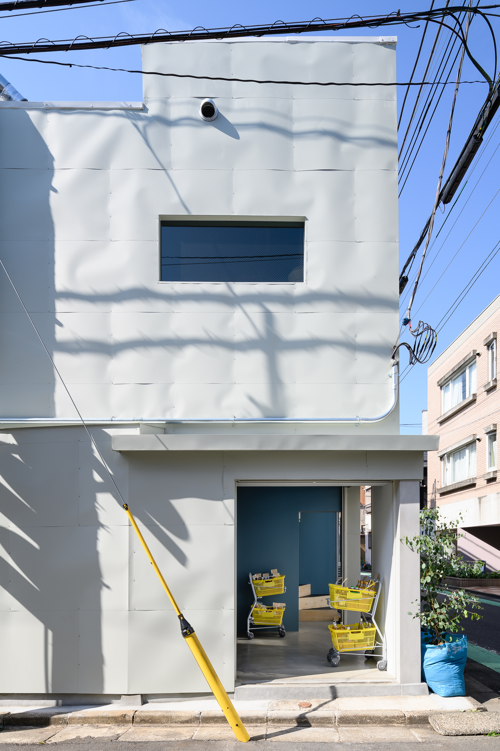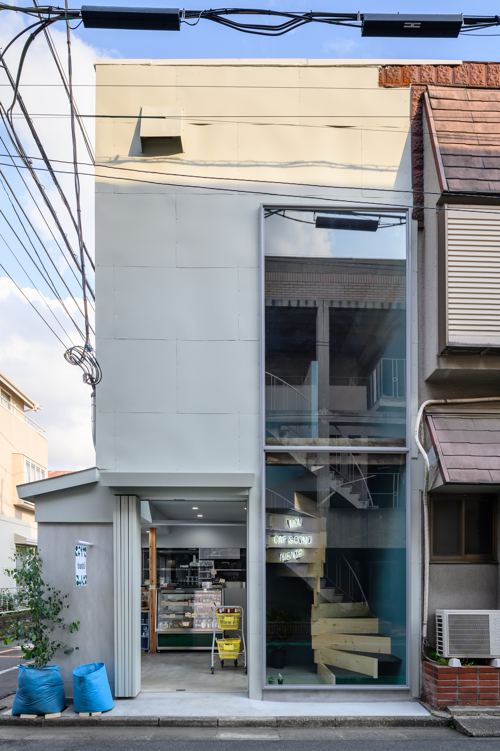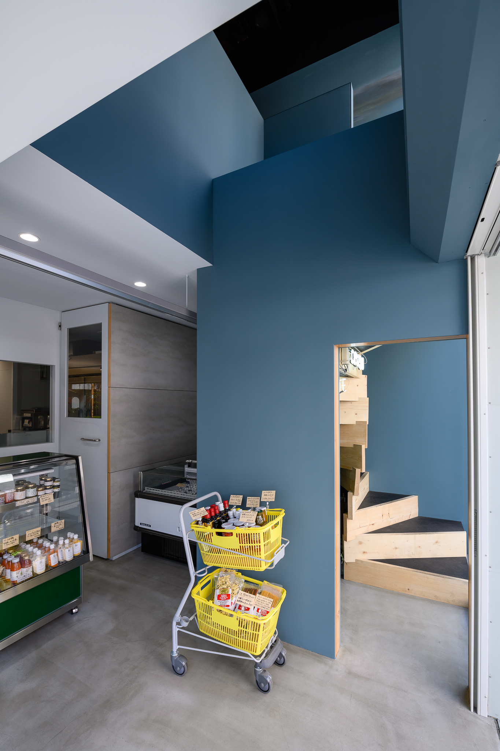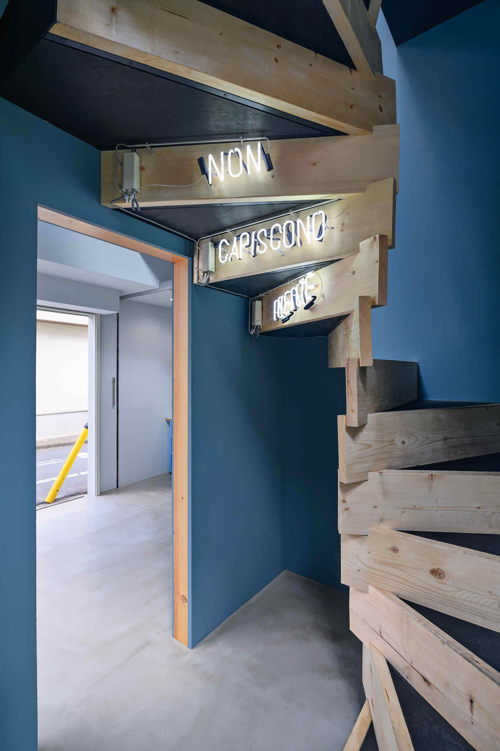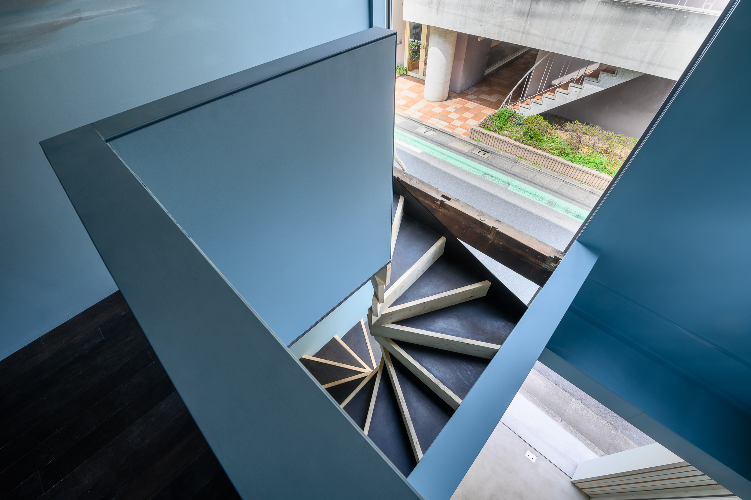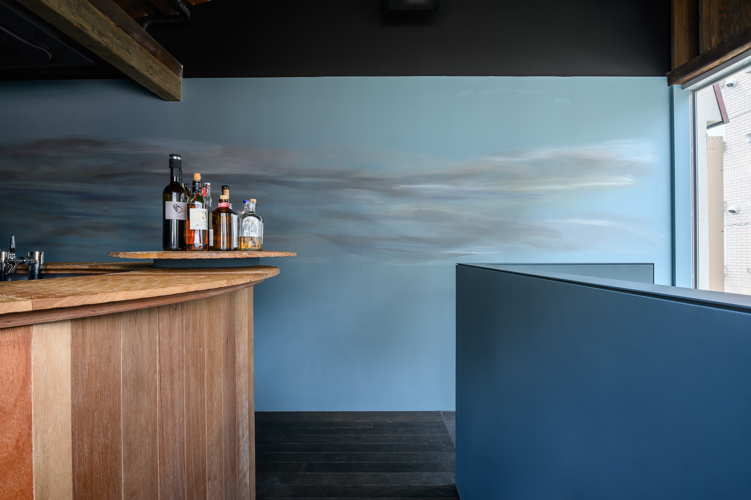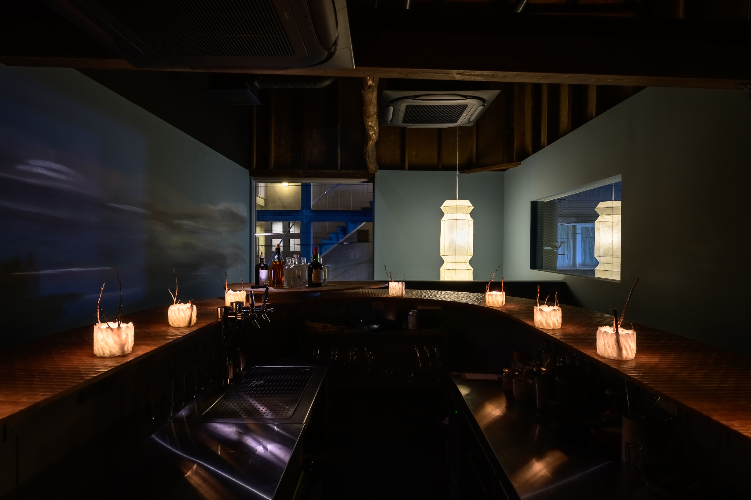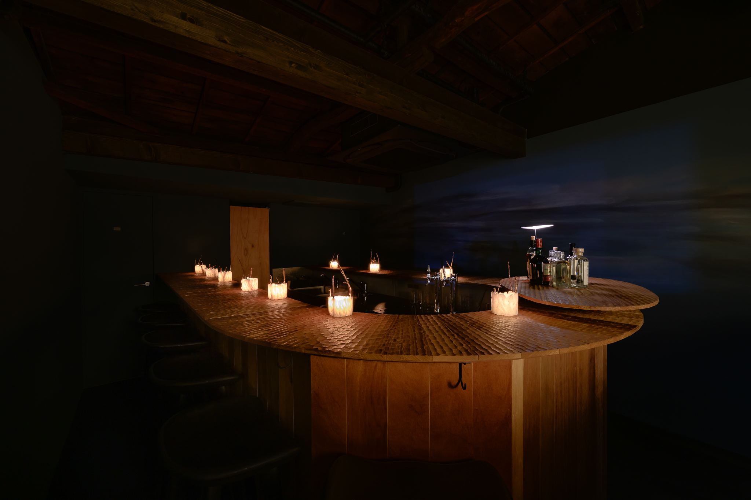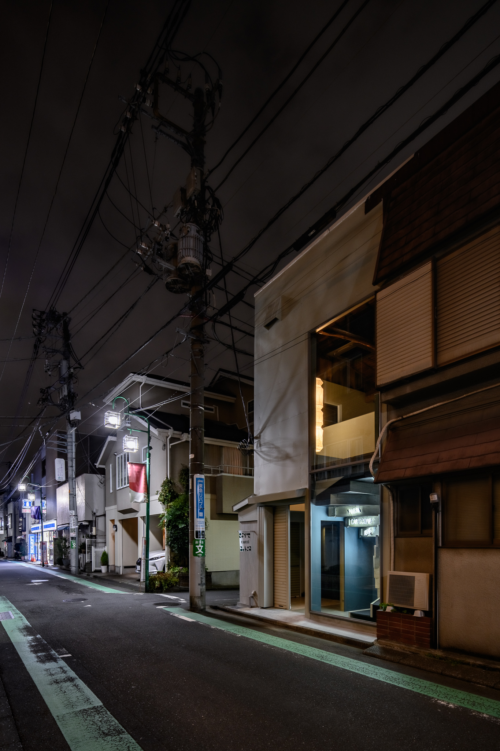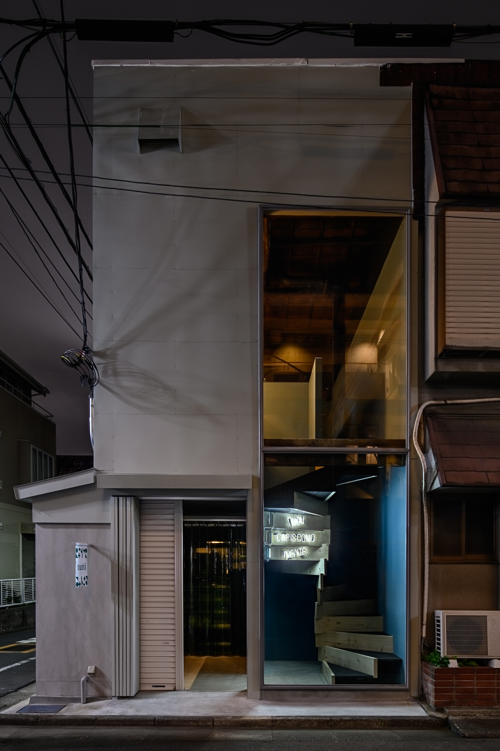「tutti / Non Capiscono Niente」は、代々木上原駅から徒歩5分の商店街にあるイタリア料理の惣菜屋とバーである。
木造長屋の一棟を改装したこの店舗は、商店街に面するという立地から、日中営業する1階は地域に開かれた惣菜屋として、それに反して夜に営業する2階は隠れ家のようなバーとして機能するようにした。
[外壁]
貫材よりも厚みをもたせた断熱材の凹凸を拾うようガルバリウムの生板を建物全体にぐるっと巻いた。
また、正面には店内の螺旋階段を全て収めたサイズのFIX窓を配した。
[螺旋階段]
1階と2階をつなぐ螺旋階段は一坪という面積の制約の中で、それぞれの蹴込板とそれらに接する壁面が垂直荷重を受けることで柱のない構造を実現した。
“tutti / Non Capiscono Niente” is a delicatessen and bar located on a shopping street 5 mins walk from Yoyogi Uehara station, Tokyo.
We planned to renovate the unremarkable and mediocre wooden row house into a delicatessen open to the local shopping street while the second-floor special retreat-esque bar opens at night.
[exterior]
To renovate yet retain the mood of an old barrack, we chose to cover the exterior with white-colored galvalume, which was purposely formed to pick up the underlying undulations of the insulation to impart an “untidy” impression.
We also boldly cut the exterior wall for the sizeable fixed facade window to showcase the spiral staircase inside and draw attention to the second floor.
[spiral staircase]
The minimum space allocated to the staircase (1-tsubo, approx. 3.3㎡) required ingenuity in execution. We especially realized a column-less spiral staircase that receives its vertical load on the adjacent walls and riser boards.
Architect_TANK, MMA Inc. (2F Bar counter)
Construction_TANK, 有限会社アルテ
Signage_TAKAIYAMA inc.
Location_Shibuya-ku, Tokyo
Photography_Yasuyuki Deguchi
2021.3
