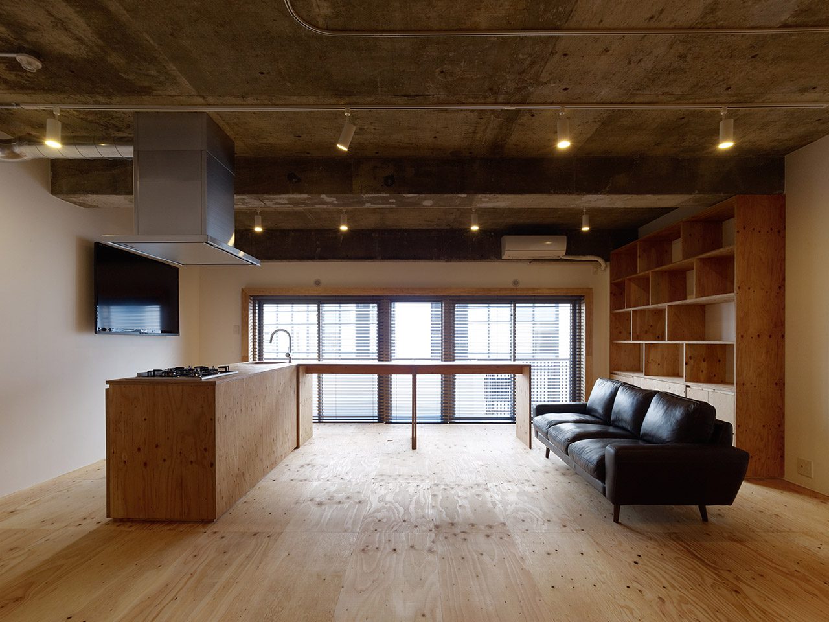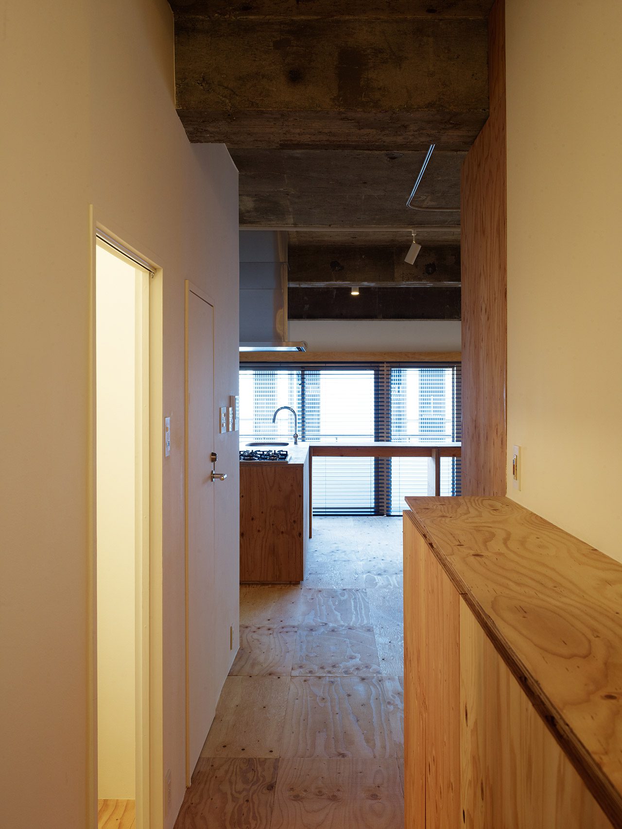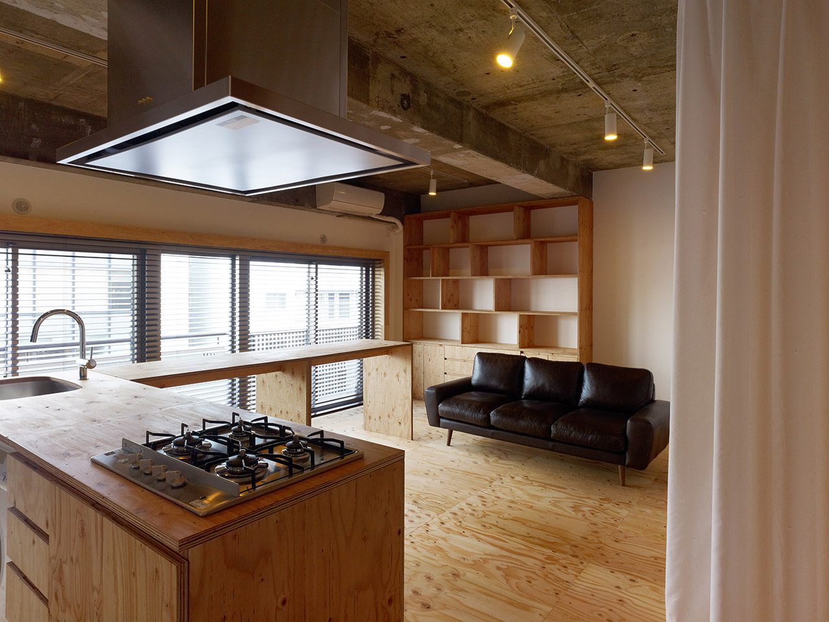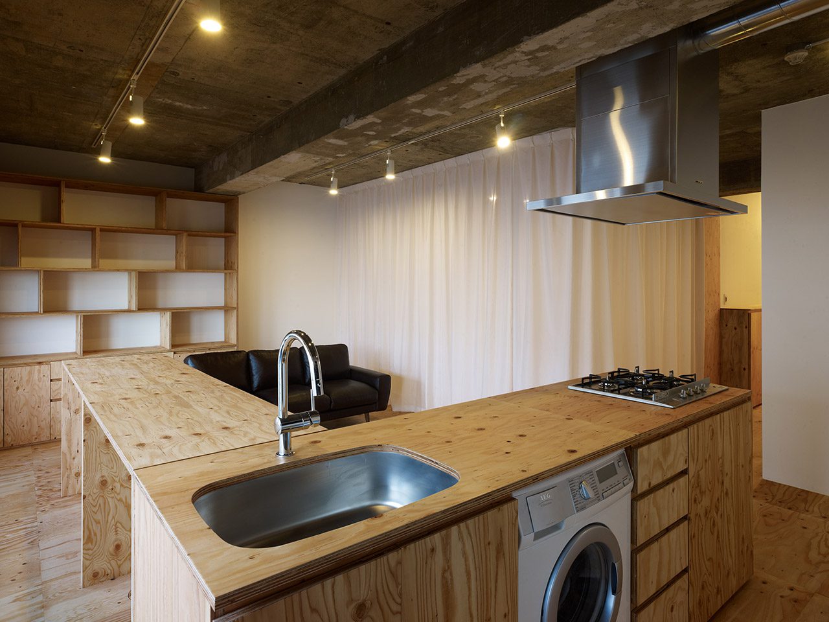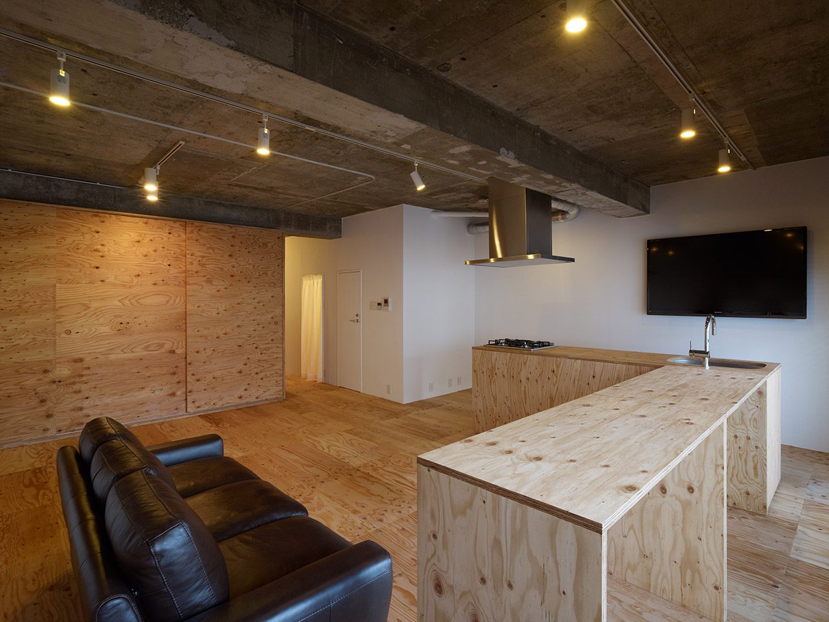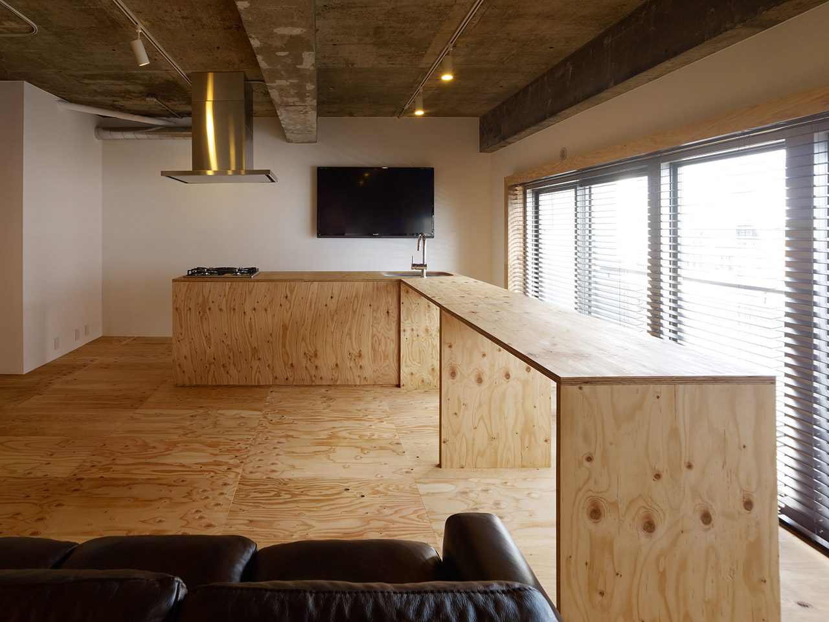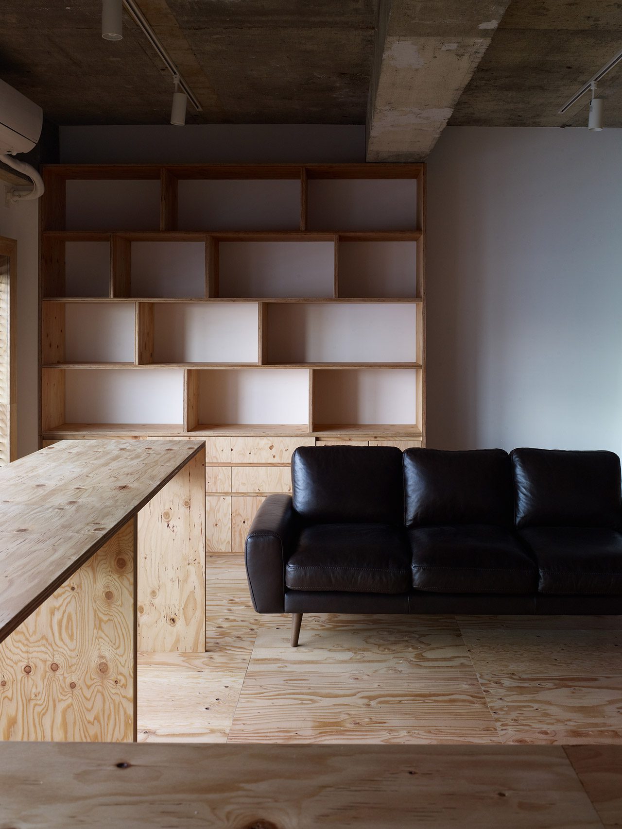マンション1室のリノベーションです。
大きなワンルームのような空間の中にそっと生活の補助線を引くように家具を配置しています。
家具のいくつかは可動であり、シーンに合わせて自由に移動することができます。
キッチンカウンター及びダイニングテーブルは少しだけ高く、大きめに、
逆に床のラーチ合板の割付は少しだけ細かめにするなど、少しだけ過剰にしたものを集めそれらを各部位に丁寧に配置していくことで、
どれがいわゆる「あたりまえ」のスケールなのかわからないような状態を目指しました。
この「あたりまえ」のスケールがわからない部屋では、視覚的に錯覚が起こり、居る場所によって広く感じたり狭く感じたりします。
ワンルームという変化の乏しくなりがちな空間の中で、
視覚的な広さの変化と補助線を自由に引き直すことの組み合わせによって、 新しい自由度のある生活をつくりだそうとしました。
Renovation of an apartment is a room for young couples.
It has been furnished as an auxiliary of life, gently drawing a line in space, such as a large studio.
Some of the furniture is moveable, you can move freely to suit the scene.
The dining table and kitchen counter increased only slightly to a large,
Allocation of larch plywood on the floor, such as fine a little bit to reverse,
Is going to place them carefully collected at each site was only a little excessive,
What was the aim of such a state I do not know the scale of the “standard” so-called first?
Scale in the room of the “standard” does not know this, a visual illusion occurs, and you feel narrow or wide depending on where you are experiencing.
Space tends to be poor in-studio changes that, by a combination of free to redraw that line and auxiliary visual changes in the size,
We attempted to create a new life with degrees of freedom.
Producer_SUMASAGA-FUDOSAN
Architects_Yuichi Yoshida/Yuichi Yoshida & Associates
Construction_TANK
Location_Meguro-ku, Tokyo
Photography_Ano Daici
