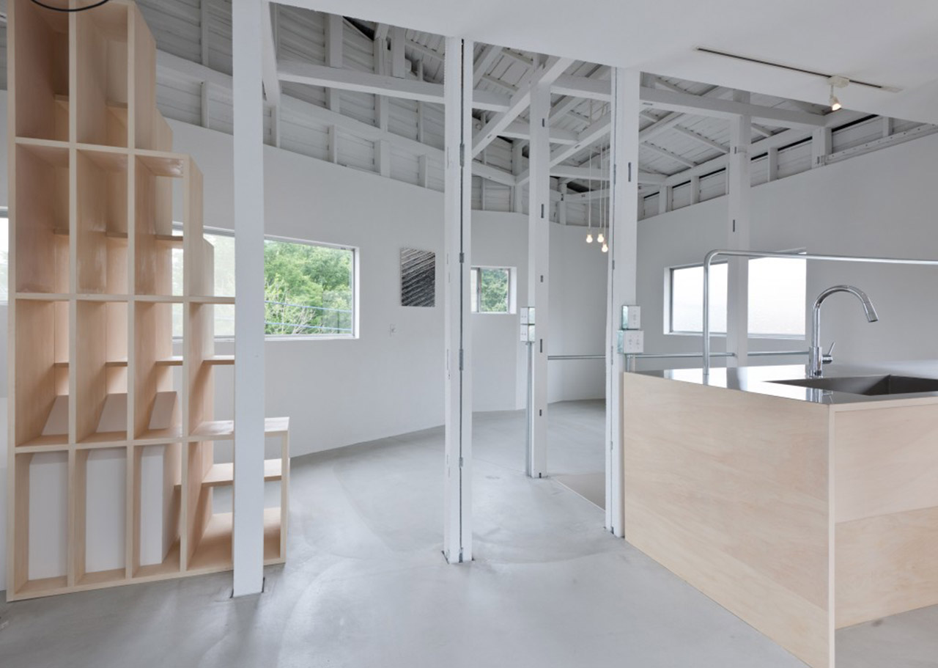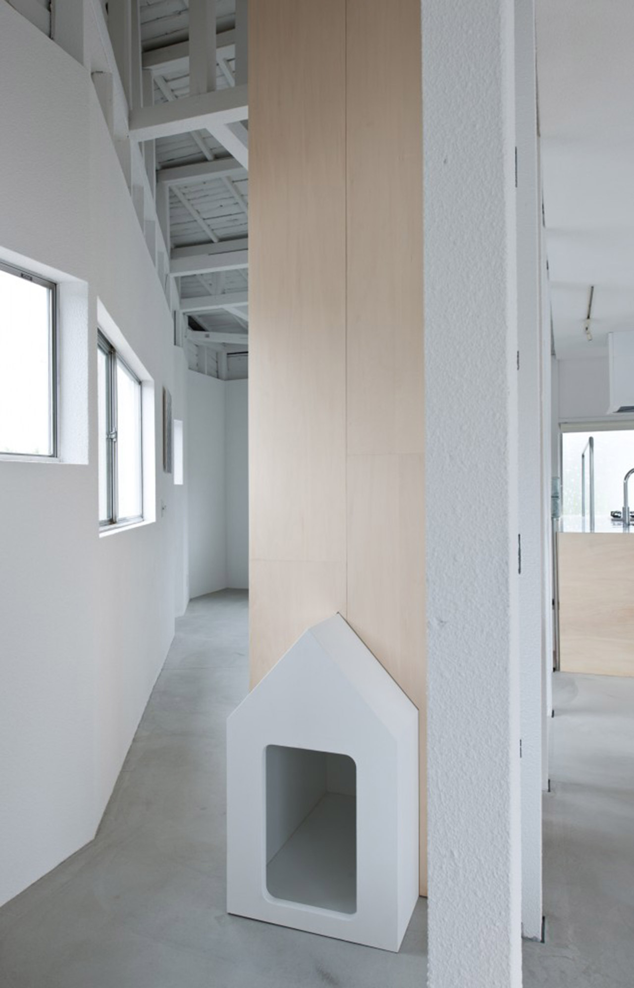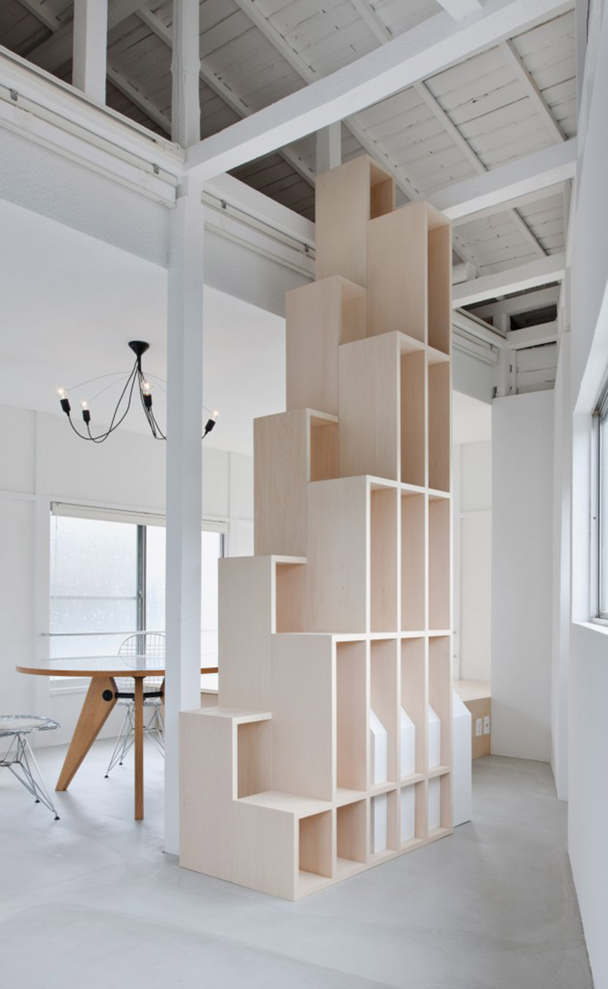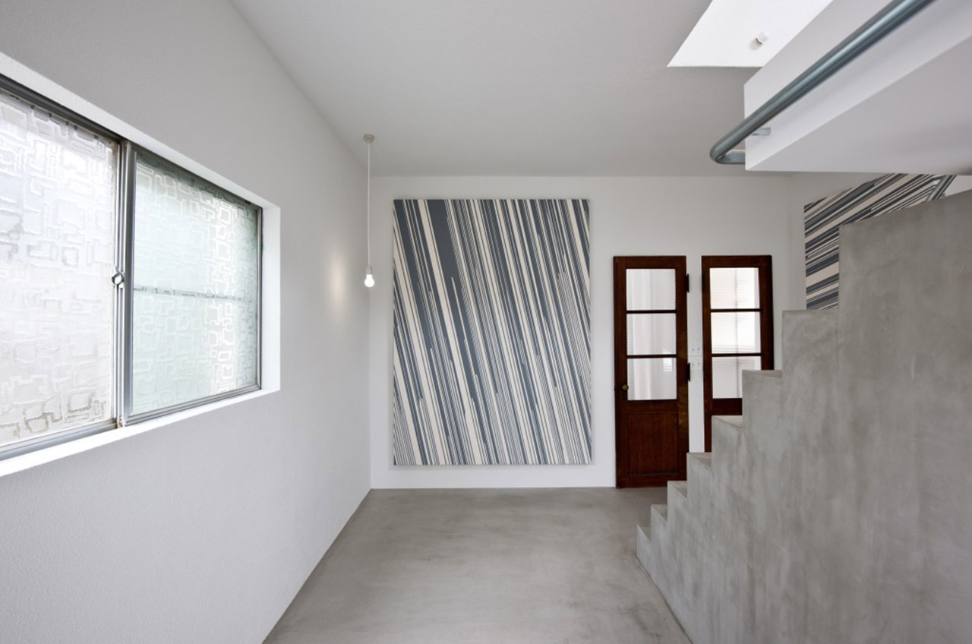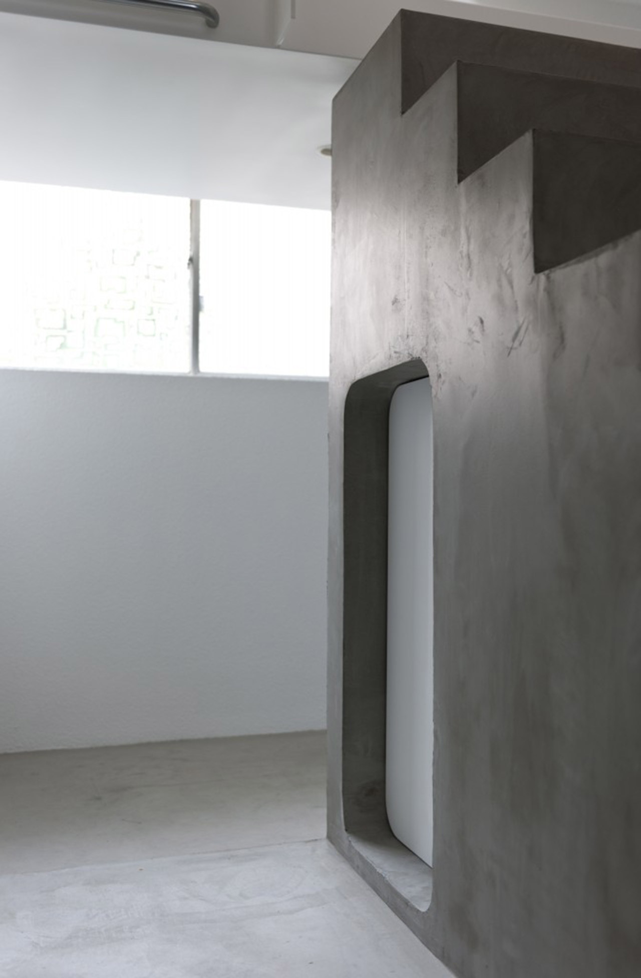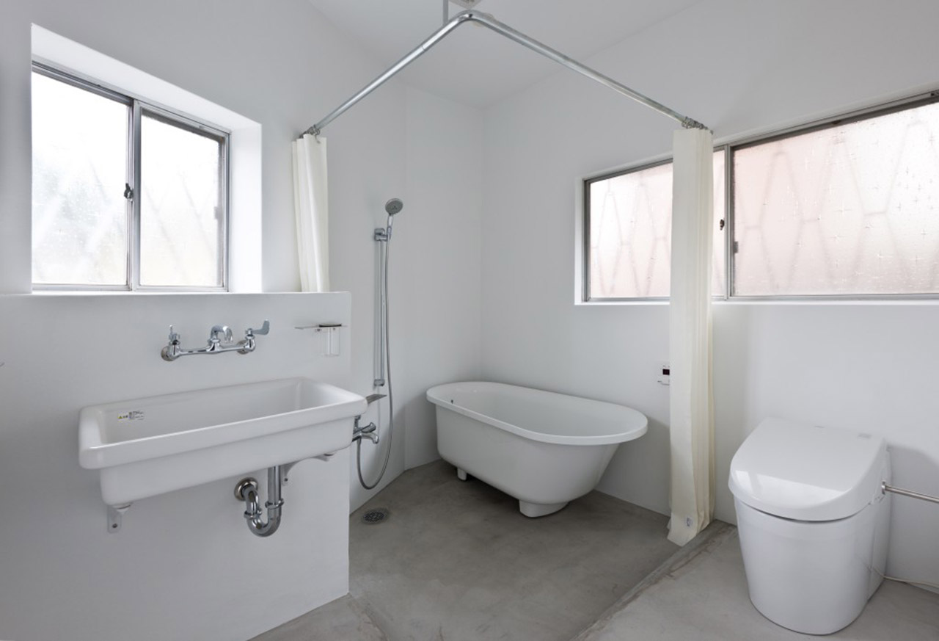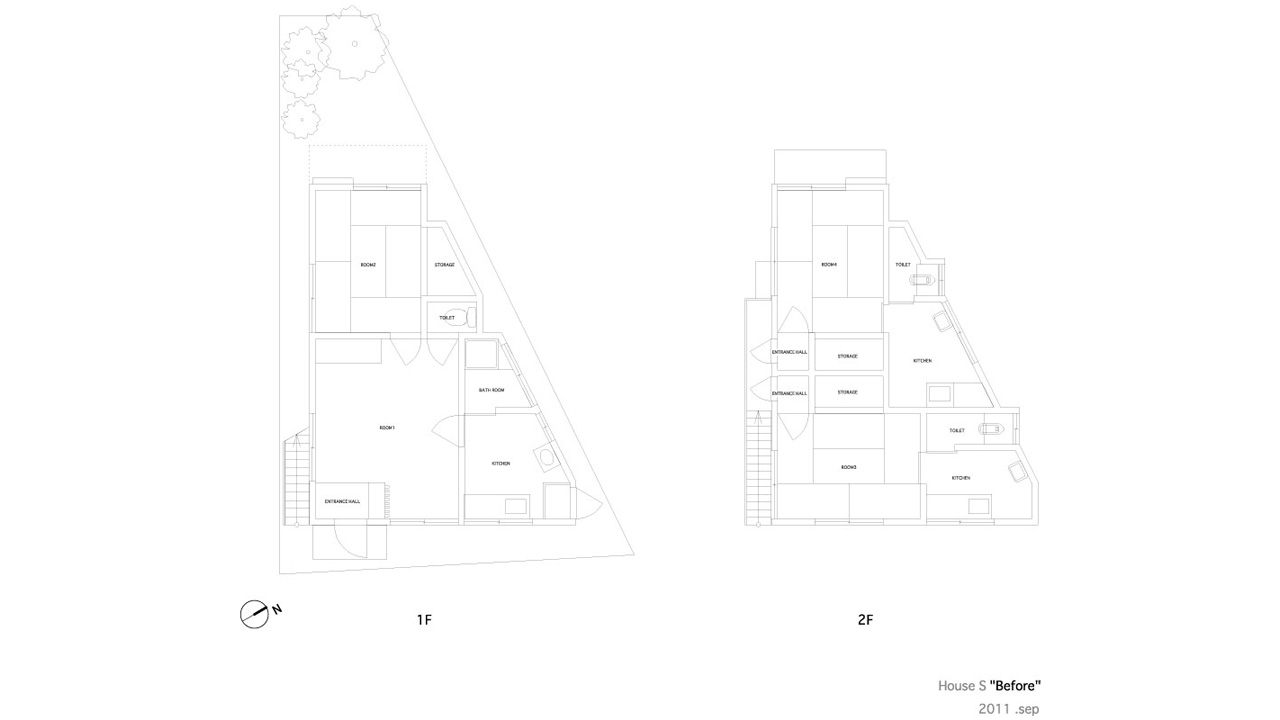都内某所の閑静な住宅街の一角に計画された夫婦の為の住宅リノベーション。
リノベーション以前の既存建物は1階が専用住居、2階が2部屋からなるアパートで構成され、2階へのアクセスは建物脇にある外階段のみであった。
今回の計画では、外装、構造は現状を維持しながら主に内部空間を大きく作り替え、1階に玄関ホール兼階段室、寝室、倉庫、浴室等の水回り、2階にはリビング、ダイニング、キッチン、フリースペースからなる間仕切り壁のない1室空間を配した。
1階2階は共通して、天井面、壁面には通常外装材として使用する骨材入りの塗料、床面は全面コンクリートの土間とすることで、住空間内部全体が外部の延長であるかのような雰囲気を作り出す事を試みている。 また、各空間を構成するテクスチャーや色を白、コンクリート、亜鉛メッキ、木材に限定する事で、各素材の特徴を強調しながら住空間全体に統一感を与えている。
そして、このプロジェクトでは寝室に現代美術家 松本尚のドローイングを壁紙として使用、玄関ホールには名和自身のドローイング2点を設置する等、建築的なアプローチにとどまらない、アートと住空間の新しい共存方法を探る新たな試みにも取り組んでいる。
A residence renovation of a house located in a quiet neighborhood of Tokyo for a couple.
Previous to the renovation, the building was an apartment comprised of a private residence on the first floor with two extra rooms on the second floor. The only access from the first floor to the second floor was the outside staircase. In the planning of this renovation, the original interior and the structure, including the exterior, were maintained to maximize the existing layout and appearance. The first floor consists of the entrance and the staircase, bedroom, storage, bathroom, and plumbing. The second floor has a living room, dining room, kitchen, and free space without partitions. For both the first and second floors in common, ceilings and walls are applied with aggregated paint which is usually used for cladding, and the entire floor is used concrete. The attempt of this composition is to create an atmosphere as if the inner space of this house is an extension of the outside. In addition, by limiting the use of textures and colors such as white, concrete, zinc plating, and wood, it emphasizes the character of each material that gives a sense of unity to the whole space.
Moreover, this project challenges not only from an architectural perspective but also in exploring the possibility in the co-existence of art and living space. For example, a contemporary artist, Nao Matsumoto, worked on the drawing for the wallpaper. Nawa himself also displayed his own drawing.
atelier Lee|SANDWICH
Architects_atelier Lee (SANDWICH)
Construction_TANK (Takashi Arai)
Location_Ssuginami-ku, Tokyo
Photography_Nobutada Omote © SANDWICH
