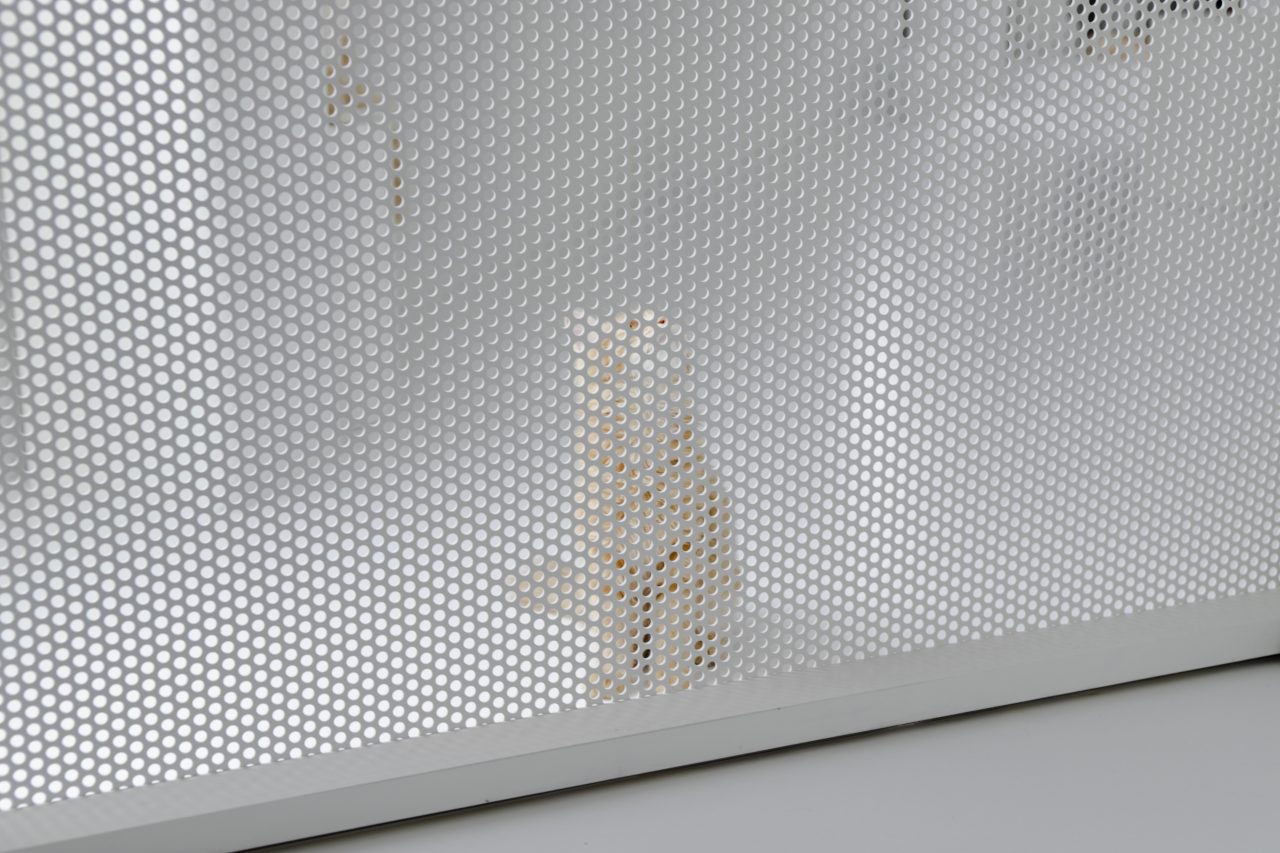また、猫の見守りのためスタッフの居る厨房からホールへの死角のない配置とした。
これにより箱の壁面はホール側のどこからも見えるため、イベント時のスクリーンやアート展示等にも活用される。
ディレクション_PAG.TOKYO Inc.
所在地_東京都目黒区
用途_店舗
設計期間_2020年3月〜4月
施工期間_2020年5月〜9月
竣工_2020年9月
延床面積_59.1㎡
写真_牧口英樹
Rescued-Cats Cafe, necoma
Rescued-Cats Cafe, necoma is a cafe and an art room with cats located in a residential area within walking distance from the Gakugeidaigaku Station in Tokyo.
-location
Located on the top floor of a three-story building, the walls are slanted inward on three sides due to building restrictions to allow a given amount of sunshine to adjacent property. Simple at a glance, complex in detail, light in the room is allowed in through multiple openings making illumination uneven throughout. Taking these elements into consideration, we boldly divided the room at an angle using a box integrating the plumbing space.
-slant
This obliquely set plumbing space divides the plan into utility spaces for the entrance, hall, kitchen, and cat-raising room. The spaces are divided by punched metal and acrylic partitions allowing us glances into the other side.
Entering the hall from the gallery space, the obliquely divided room gives a perception of a space that widens out. In addition, this oblique arrangement eliminates blind corners from the kitchen allowing for excellent watch-out for the cats in the hall.
From the hall, the slanted wall is fully visible from end to end, and functions as a projection screen and display wall for the artwork.
-white
We painted the walls, floor, and ceiling in white to emphasize the cats and cat goods. The scenery and expressions of the color of the sky are excellently appreciated in the white space, creating a space with ever-changing impressions. Plus, though not a part of the original design intent, the staircase walls were white. It gives the impression of your surroundings gradually sublimating into colorless white as you walk into the building and climb the stairs. Although we initially chose white to showcase the cats, it added the effect of blending the surroundings outside the design into it and gives a sense of continuity from outside to within.
-furniture
All stools, desks, and cat towers were specially made for necoma, using void tubes used for plumbing concrete. Depending on its size, the same void tubes could be shared between cats and humans as shelters, cat towers, stools, and desks. We intended the design to be a shared space for cats and humans.
We also made cat steps that use our newly developed recycled cardboard blocks. Dissolving shredded cardboard and pressing it dry, we discovered that it binds by its original starch content only. Pouring it in a mold, the shape is freely defined as in poured concrete.
-designing intimacy with context
The name of the cafe “necoma” comes from the concept of “Thinking of the relation between ‘ma’ cats ‘neco’ and humans.” Embracing this in design, we removed discriminating elements; partitions, and cages that stand between cats and humans as much as possible. The beautiful waste cardboard-turned furniture also reflects the attitude of treating rescued cats as just “cats.”
Design and Construction_TANK Naritake Fukumoto + Makoto Isono, Motohiro Komatsu (Building System Design Laboratory at Department of Architecture, Meiji University)
Direction_PAG.TOKYO Inc.
Location_Meguro-ku, Tokyo, Japan
Photography_Hideki Makiguchi







