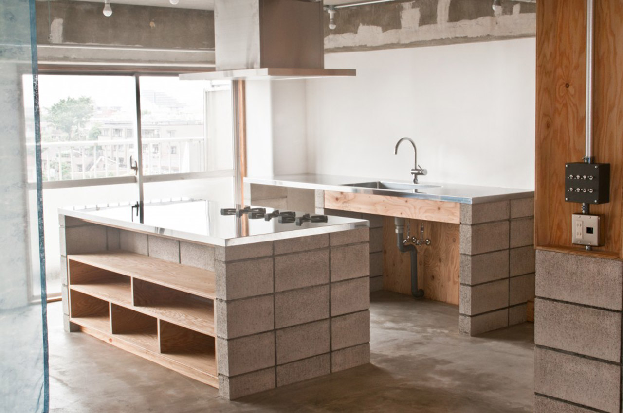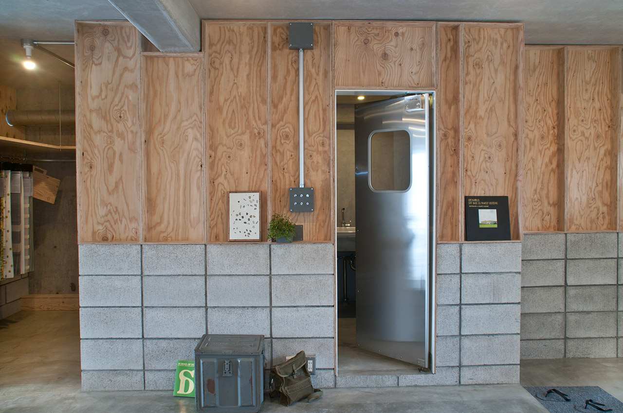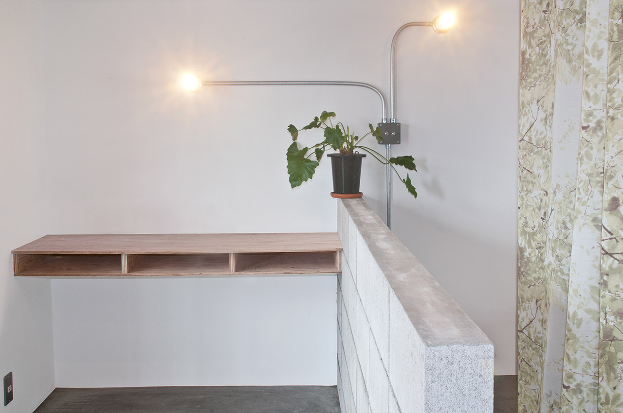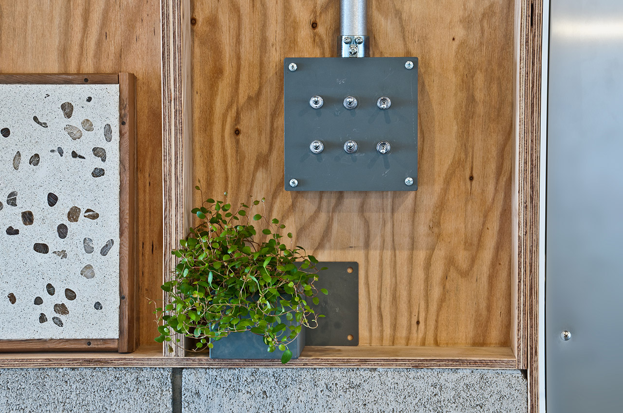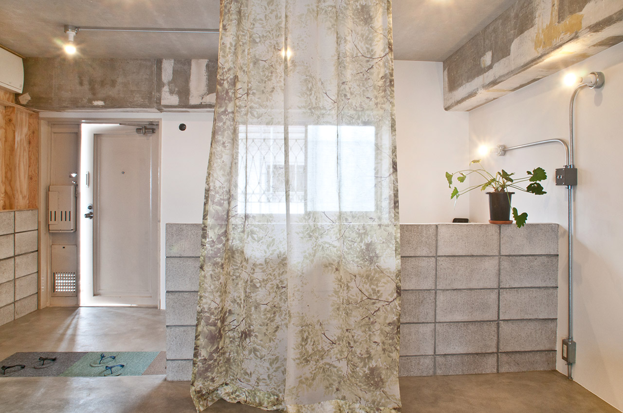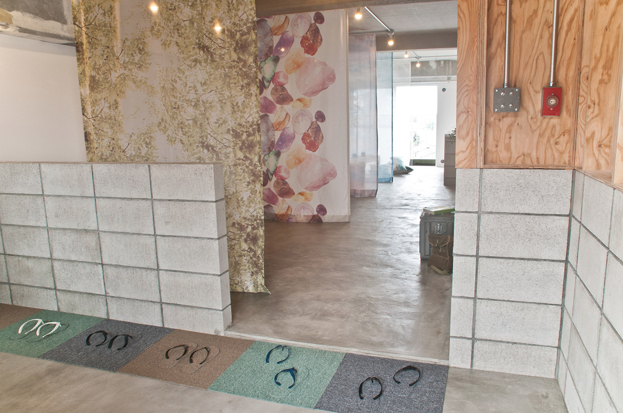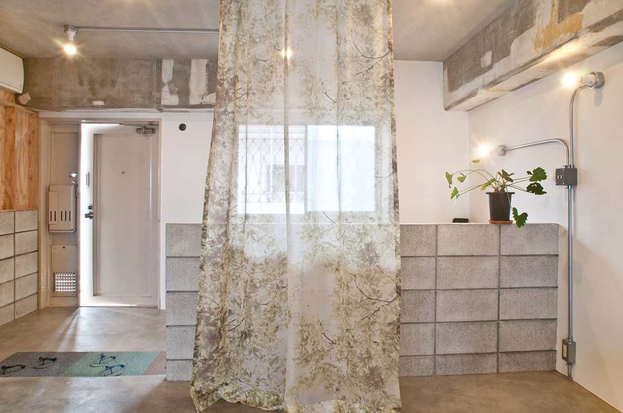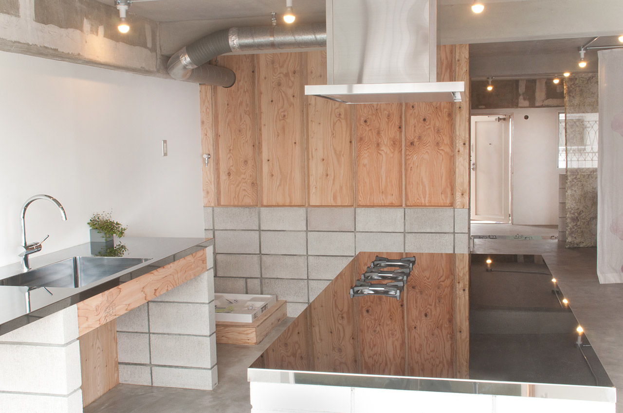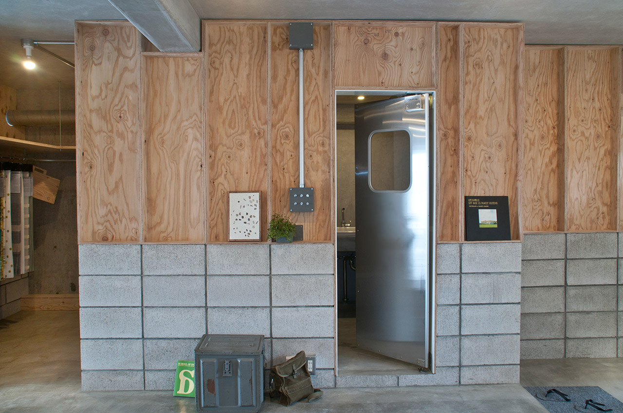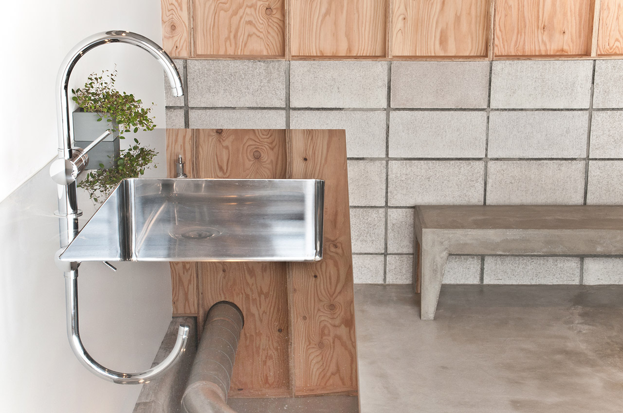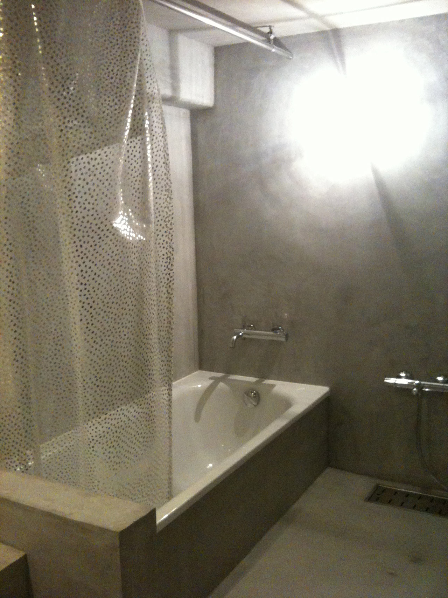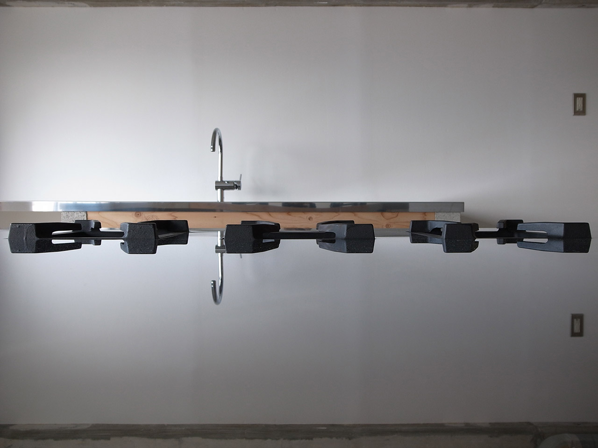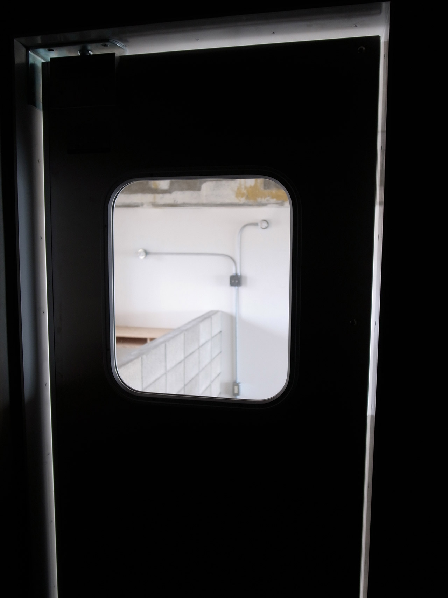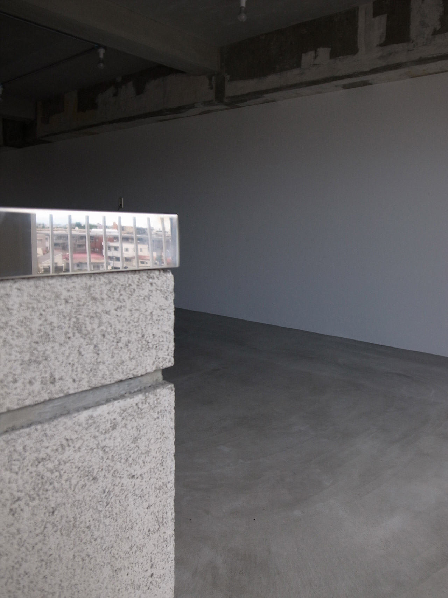料理や、サイクリングなどのアクティブな趣味を持つご夫婦の住居。
要望は、広々としたキッチンと作業台と在来のお風呂と、 床をモルタルの土間で仕上げ天井もスケルトン希望とのこと。
キッチンとお風呂の製作をどう効率よく、予算を抑えて仕上げていくかを思考する中で、
浴室の区画を作る際に立ちあげるコンクリートブロックにより、キッチンの下台、および収納部屋・エントランスの間仕切りも施工することを考えた。
腰上はブロックのラフな仕上げにあわせ、ラーチ材を使用。
木工所で箱型のパネルを製作し現場で組合わせ間仕切りを製作。
解体後、天井が断熱材によりスケルトンが不可能となる。
そこで、下地を残したままセメントボード(フレキシブルボード)を使用。
電気配管をあえて露出で回し躯体を表したような、抜けた空間に。
浴室への扉は、キッチン・作業台のステンレスの天板にあわせ、店舗厨房やバックヤードに使用されるユニフローのステンレスのスウィング扉を使用。
モルタルの土間とコンクリートブロックの腰壁、天板のステンレス、ラーチ材のみで
全体として統一感があり、広々とした厨房のようなギャラリーのような活動の生まれる居住空間となったように思う。
2011.6.18 柴田 祐希
This house is for a couple with active hobbies such as cooking and cycling.
They wanted a spacious kitchen with a work table, a conventional bath, a mortar floor, and a skeleton ceiling.
Considering the production of the kitchen and bath efficiently and on a budget, the idea was to construct a partition between the kitchen and the storage room/entrance utilizing concrete blocks that built the bathroom compartment.
Larch wood was applied above the waist to match the rough finish of the blocks.
Prefabricated Box-shaped panels at a carpentry factory and assembled on-site to build the partitions.
After demolition, the ceiling could not skeletonize due to insulation.
Therefore, we adopted cement boards (flexible boards) and left the base.
The electrical piping was left exposed to create an open space that reveals a building frame.
The door to the bathroom is a Uniflow stainless steel swing door used in-store in kitchens and backyards to match the stainless steel tops of the kitchen and work table.
Using only the mortar floor, concrete block hip wall, stainless steel tops, and larch wood gives the overall feeling of unity and creates a spacious, kitchen-like, gallery-like living space that generates activity.
Design_TANK (Yuki Shibata, Ai Noguchi)
Construction_TANK
Location_Nerima, Tokyo
Photography_Eric Bossick
2011.06
