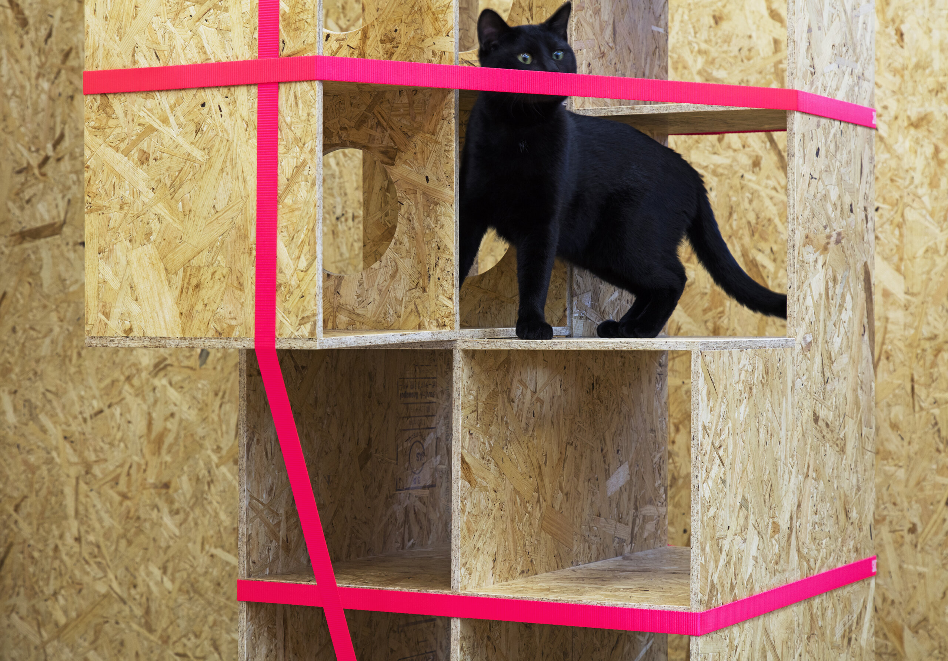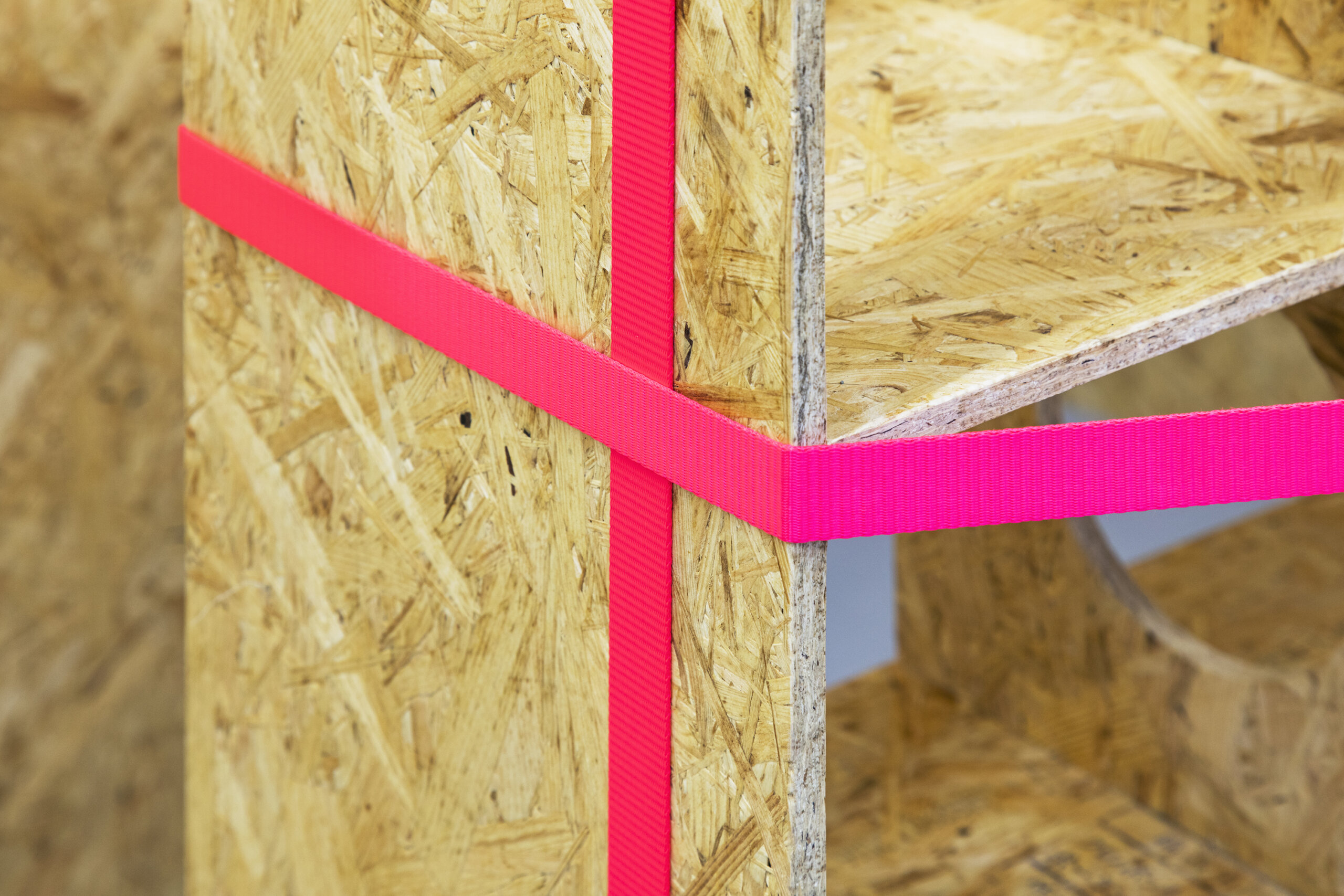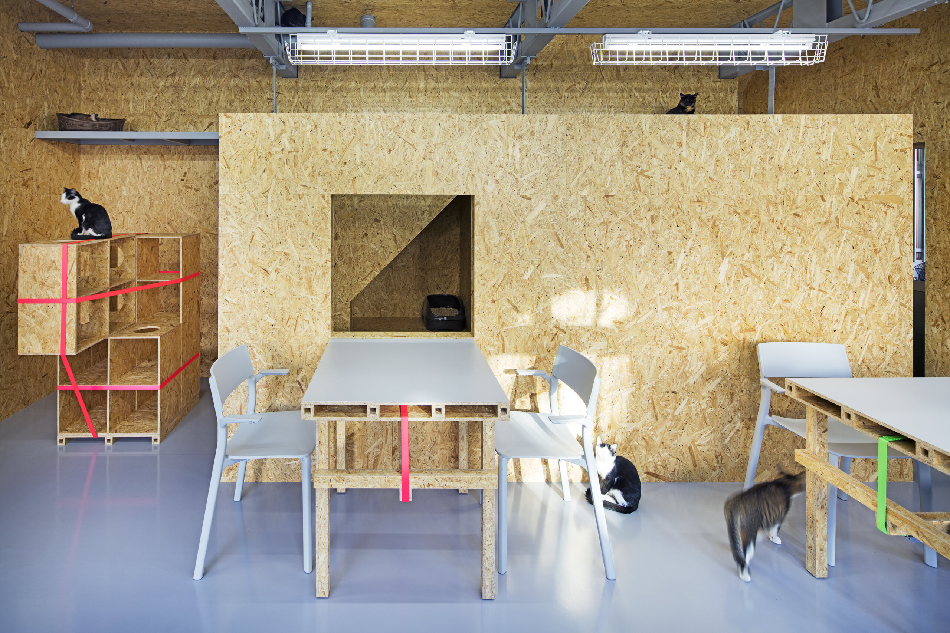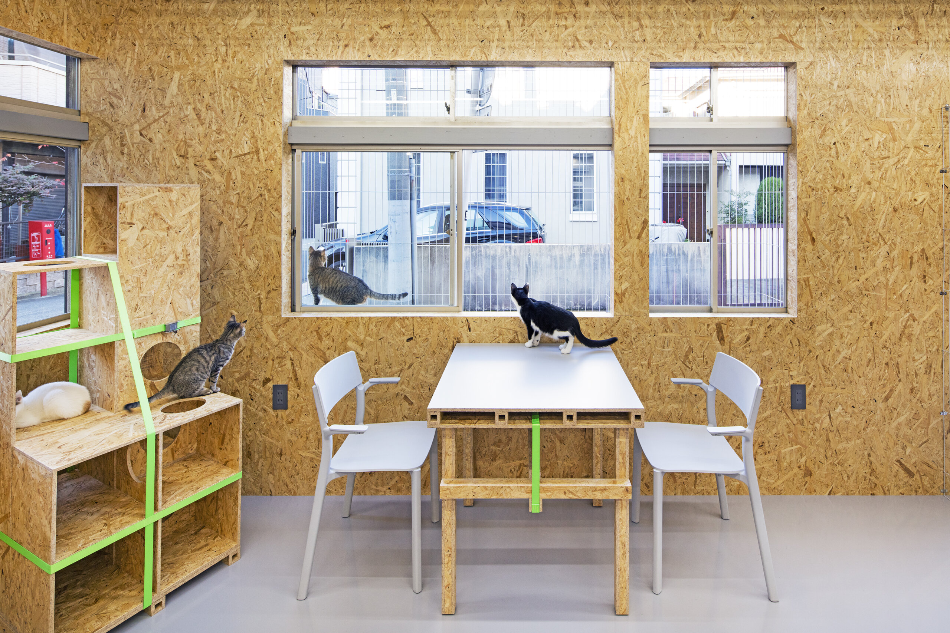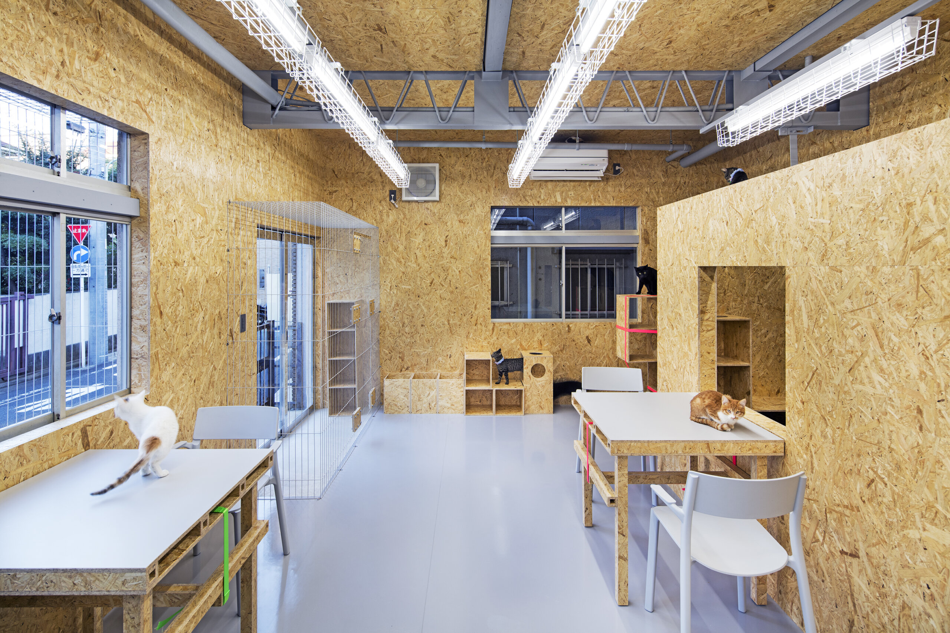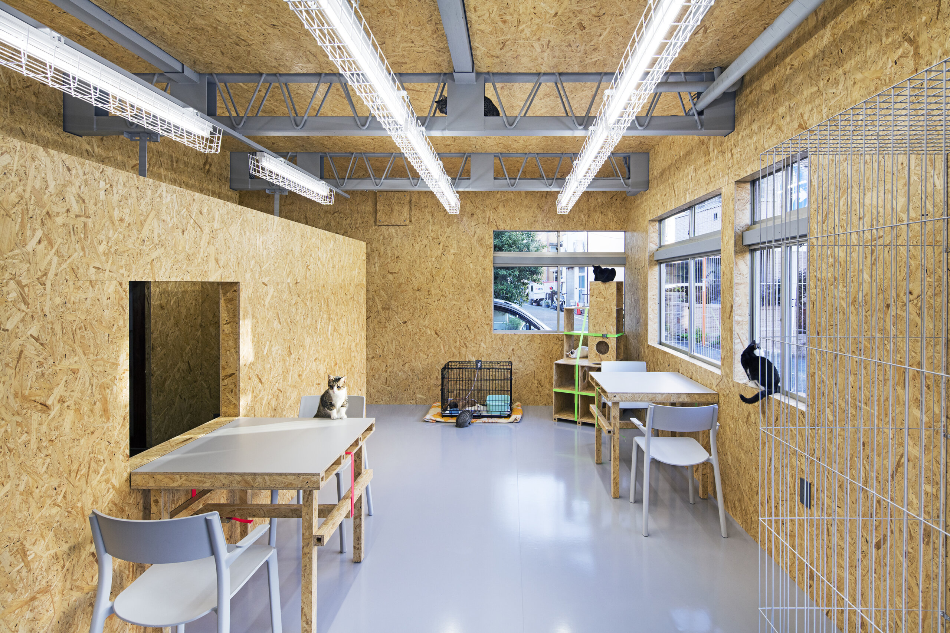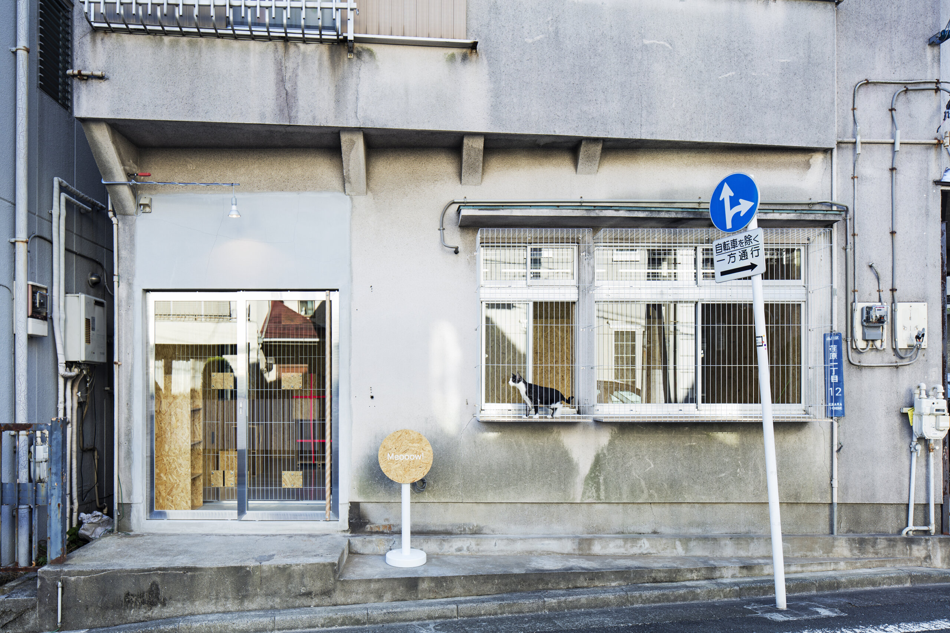このプロジェクトは、動物保護団体(NPO)に何らかの理由で保護された猫と、その猫を家族として迎え入れたい人との出会いを提供するために、元金属加工工場であった住居の一部屋を改修したものである。
床は掃除のしやすいリノリウム材を選定、壁は猫が爪研ぎをしても傷が気になりにくいOSB合板(Oriented Strand Board)を選定した。
家具は、テーブルと椅子、キャットタワーと小さな箱を設えた。
このプロジェクトでは、「DIYで作れること」、「デザインの拡張性」に重点を置いた設計を目指した。特に、今回設えたキャットタワーでは、市販されているキャットタワーの、画一的なデザインを踏襲せず、単純な箱の積み重ねで作れるものにした。作成したそれぞれの箱を積み上げ、箱と箱の接する面、また猫の動きを想定した面に丸穴をあけ、トラックの荷物の固定に使用されている耐久度の高い”ベルト”で縛ったものである。
机にも同様の構造を取り入れ、入居後のレイアウト変更や、環境の変化に対応できるようにした。
今後、猫が増えたり、局所的に素材の強度低下などが発生した場合などに合わせ、パーツの入れ替えや付け足しを可能にした、このキャットタワーの順応性を見ていきたい。
This renovation project aims to provide a space in a cat shelter run by an animal welfare NPO. The space will function as a lounge where cat-lovers meet with their potential future family. The room itself is a former family dwelling/workshop of metalwork.
Linoleum flooring is selected for this cat cafe for making cleaning easy, and also OSB (Oriented Strand Board) is chosen for its scratch resistance against clawing.
Tables, chairs, cat towers, and some small boxes are furnished in this cafe.
The design focused on “DIY-bility” and “expandability”. Especially, the design of the cat towers sticks to the simple structure by stacking boxes rather than adapting ideas from off the shelf products. The boxes were made with holes, connecting each other, and on the sides where the animals would enter and exit. Industrial woven bands generally used for securing material on trucks were used for assembly.
The same philosophy was implemented for the tables so that changing the room layout and adaption after moving-in would be easy.
As each component is capable of individual replacement in case of breakage, and expansion by addition, I hope to see how the modular structure of the cat towers will adapt.
Architect_TANK (Naritake Fukumoto)
Construction_TANK
Photography_Kenta Hasegawa
LocationTokyo, Japan
2016.11
