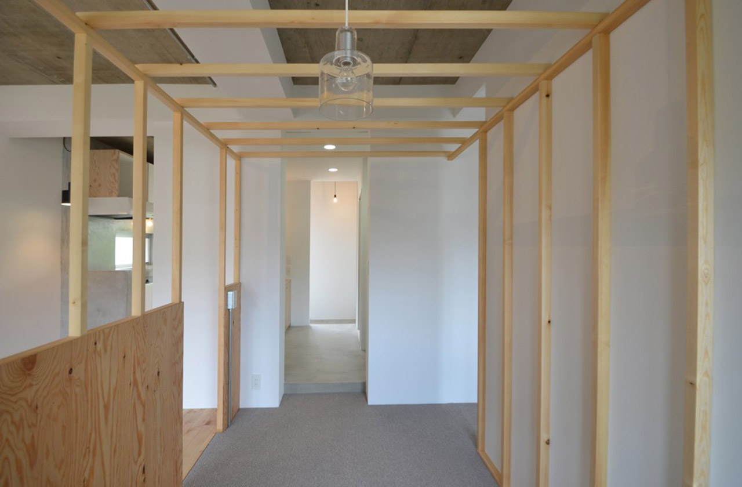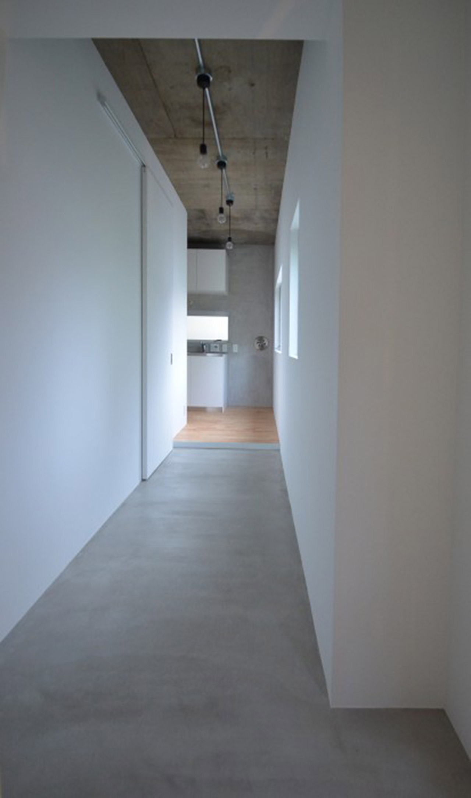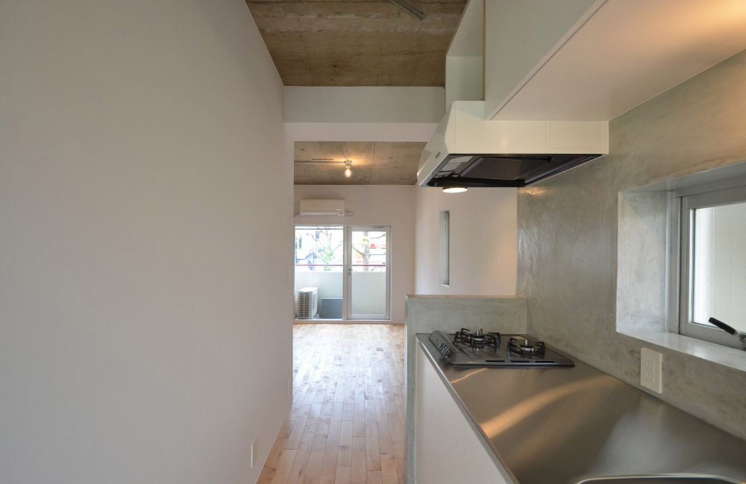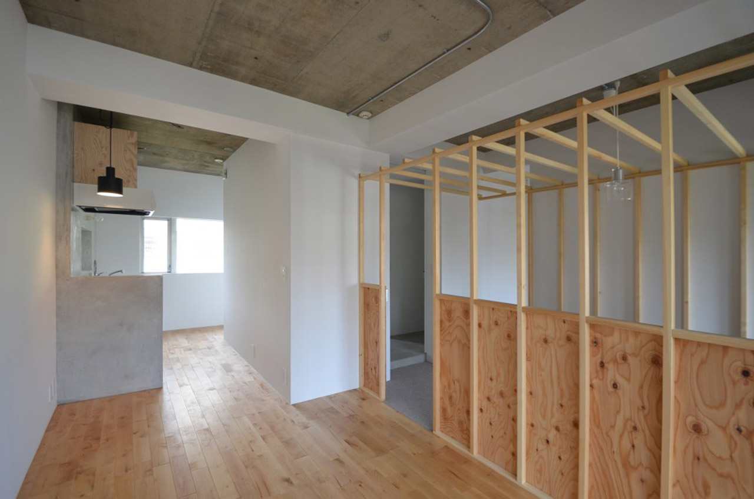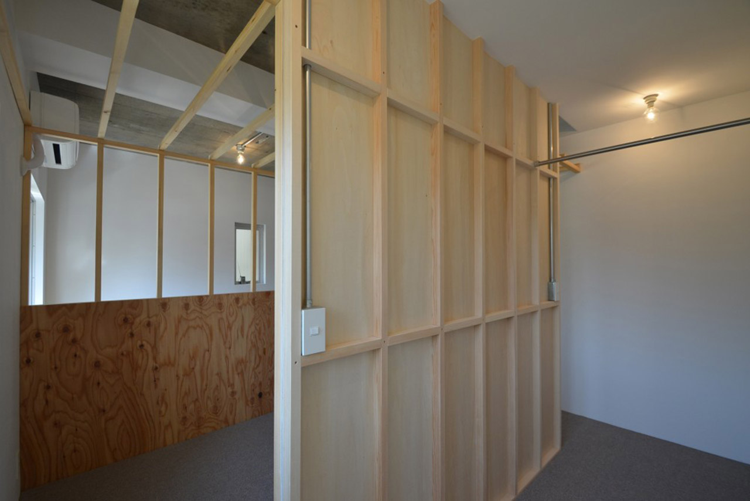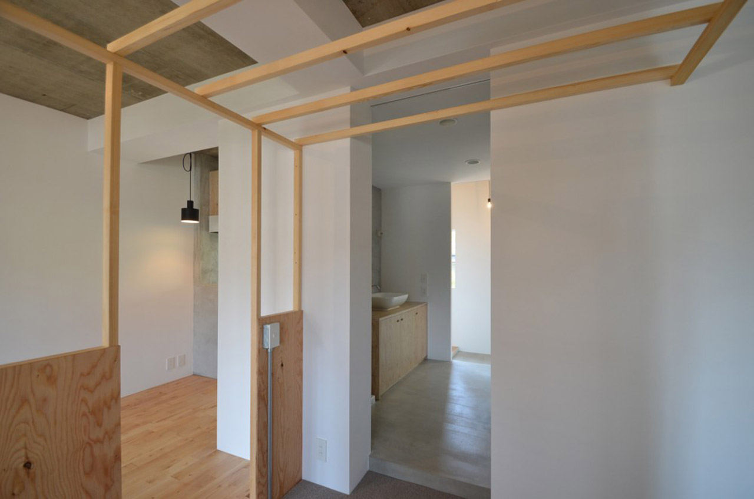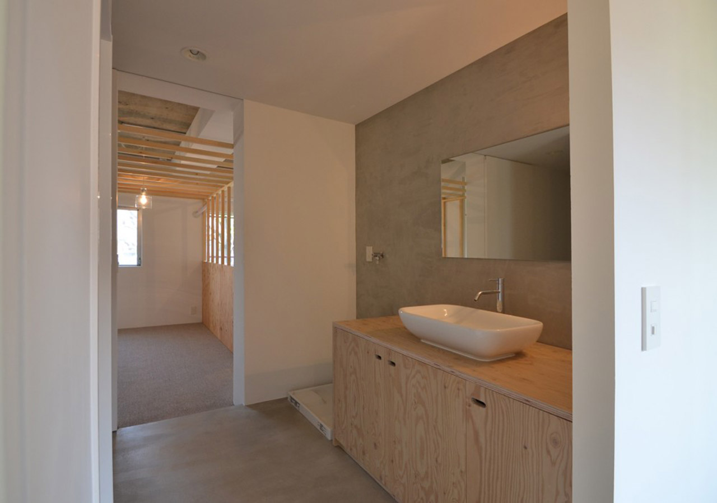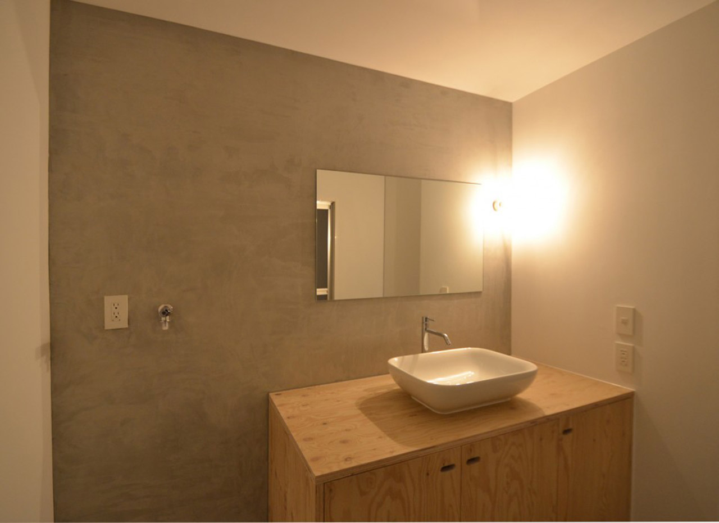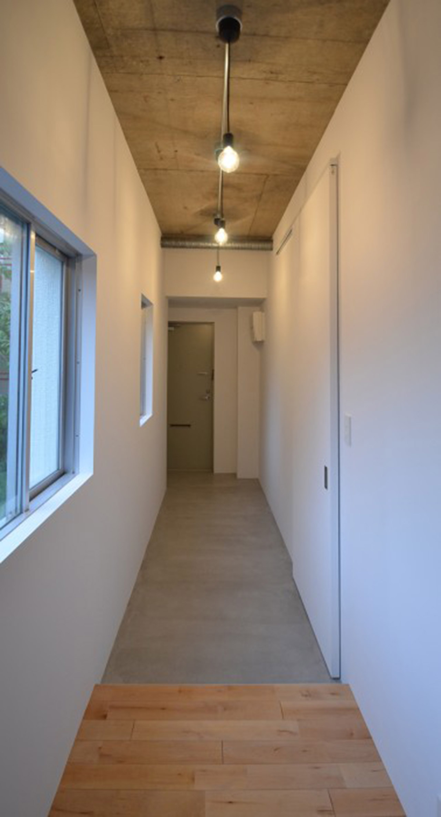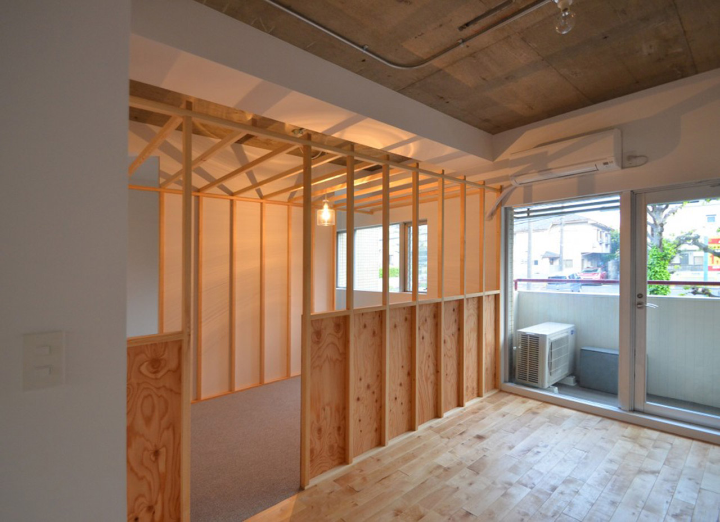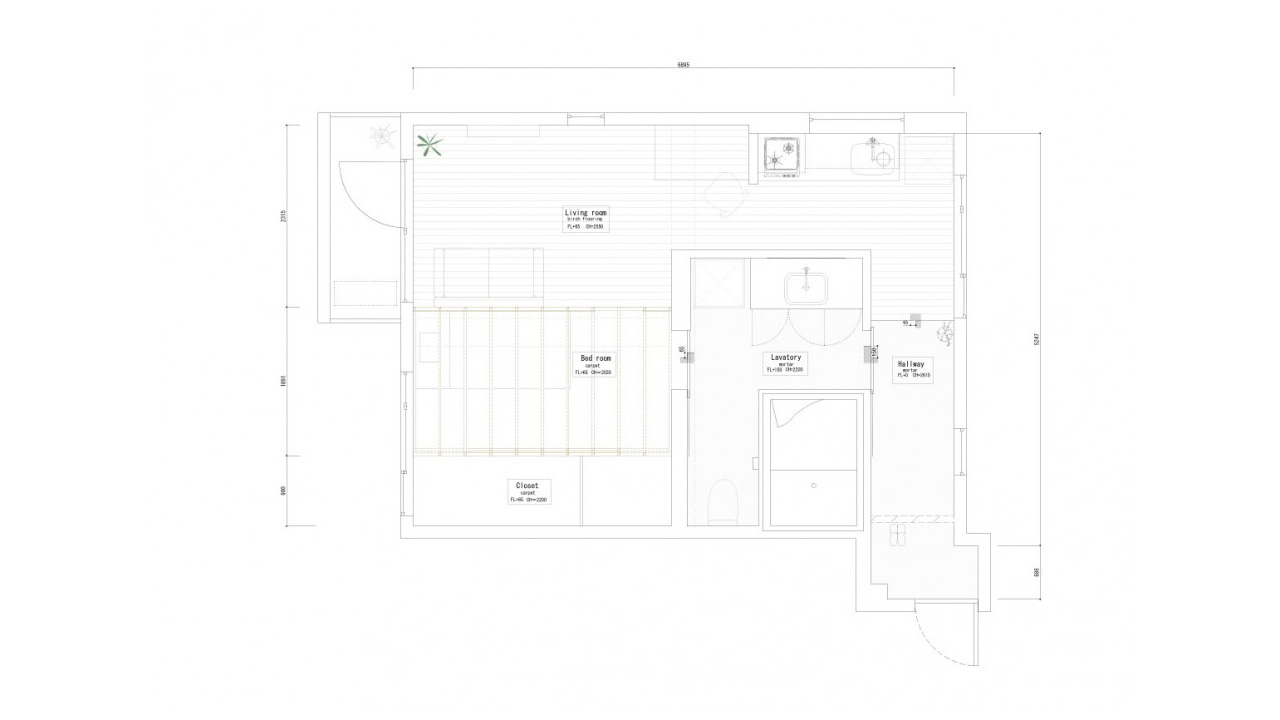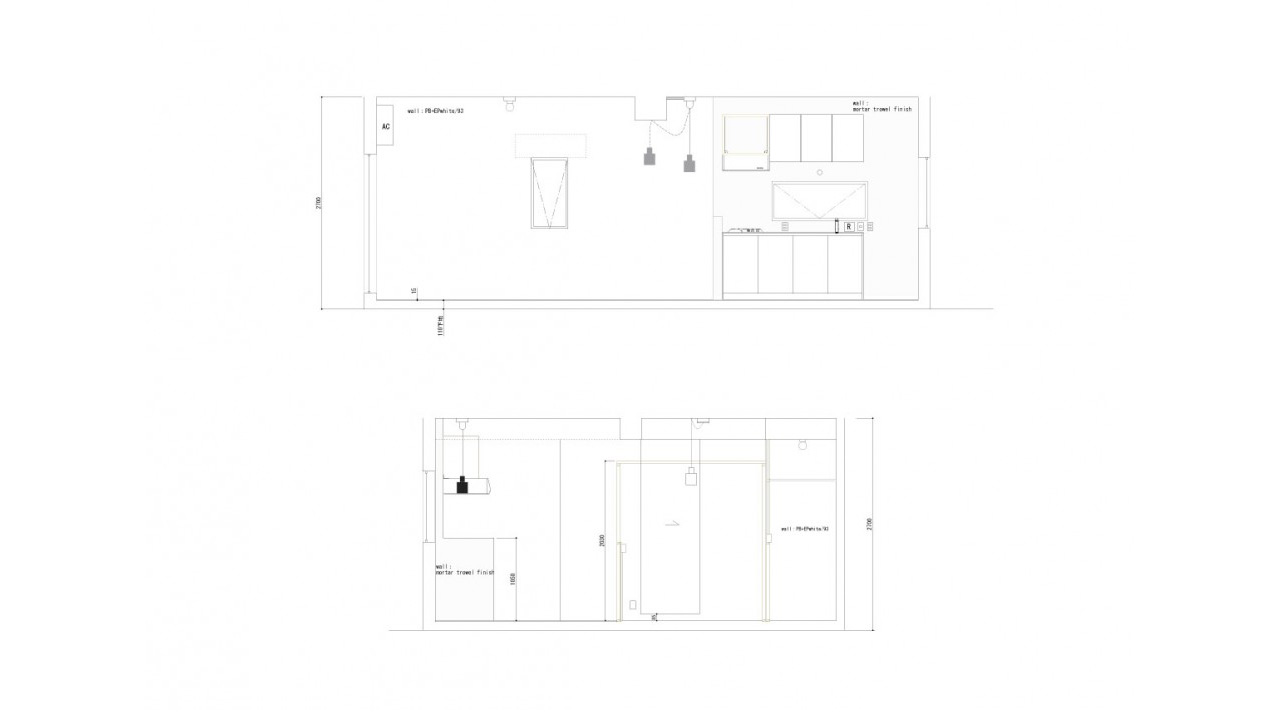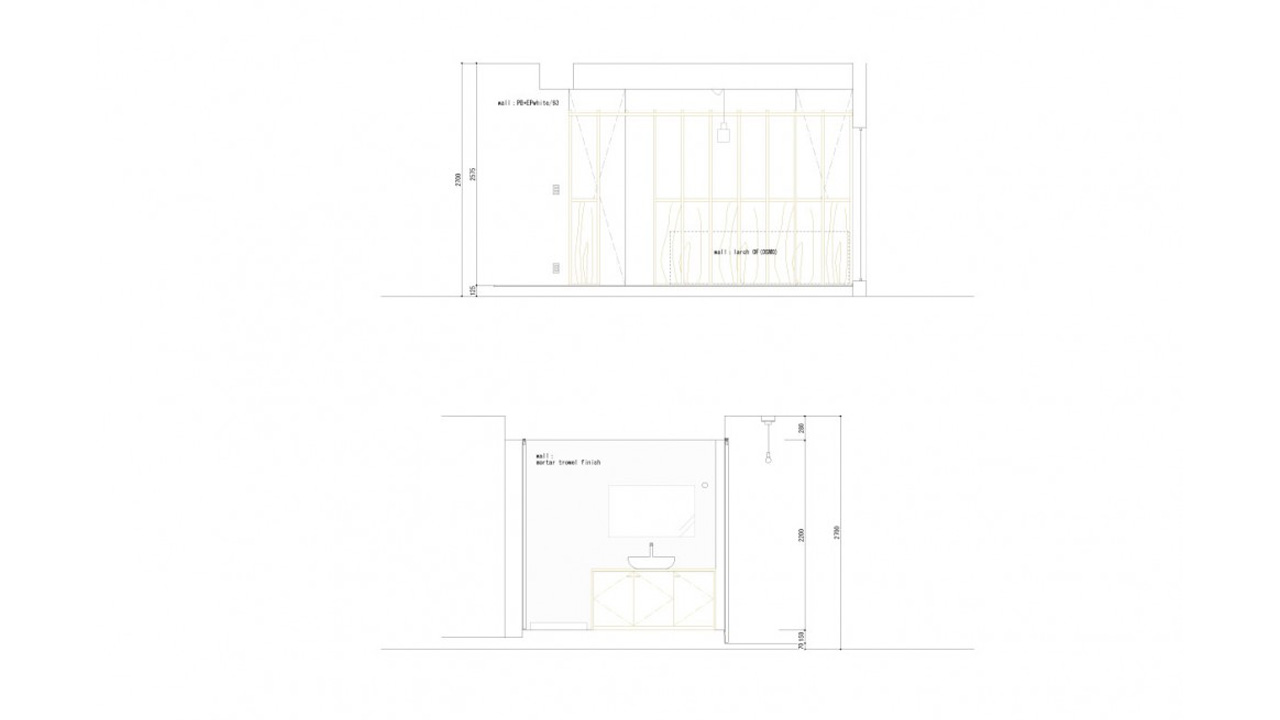40ŃÄĪŃü«Ķ│āĶ▓ĖŃā×Ńā│ŃéĘŃā¦Ńā│µö╣õ┐«ÕĘźõ║ŗŃĆé
Õ░åµØźńÜäŃü½õĖĆõ║║µÜ«ŃéēŃüŚńö©Ńü«Ķ│āĶ▓Ėńē®õ╗ČŃü©ŃüŚŃü”õĮ┐ŃéÅŃéīŃéŗŃüōŃü©ŃéÆĶĆāµģ«ŃüŚŃĆüńö¤µ┤╗µ¢╣µ│ĢŃü½ÕÉłŃéÅŃüøµ¤öĶ╗¤µĆ¦ŃéƵīüŃü¤ŃüøŃéŗŃéłŃüåŃü¬ŃāŚŃā®Ńā│Ńü«µÅɵĪłŃéÆĶĪīŃüŻŃü¤ŃĆé
õ╗źõĖŗ’╝ōńé╣ŃéÆĶ╗ĖŃü½Ķ©łńö╗ŃéÆĶĪīŃüŻŃü¤ŃĆé
’╝æ’╝ĵŚóÕŁśŃü«µ░┤Õæ©ŃéŖ’╝ł’╝ōńé╣Ńā”ŃāŗŃāāŃāł’╝ēŃü«ńŗŁŃüĢŃü«Ķ¦ŻµČł
’╝Æ’╝ĵĄ┤Õ«żŃĆüŃāłŃéżŃā¼ŃĆüŃéŁŃāāŃāüŃā│ŃĆüŃā¬ŃāōŃā│Ńé░ŃĆüÕ»ØÕ«żŃü«ÕÉäķā©Õ▒ŗŃéÆÕłåŃüæŃüżŃüżŃééŃĆüÕø×ķüŖµĆ¦Ńü«ŃüéŃéŗķ¢ōÕÅ¢ŃéŖ
’╝ō’╝ÄõĮÅŃü┐µēŗŃüīµēŗŃéÆÕŖĀŃüłŃéēŃéīŃéŗń®║ķ¢ō
ķĢĘŃéēŃüÅŃāĪŃā│ŃāåŃāŖŃā│Ńé╣ŃééŃüĢŃéīŃü”ŃüäŃü¬ŃüŗŃüŻŃü¤µŚóÕŁśŃü«ķā©Õ▒ŗŃü»ŃĆüÕŻüŃü»ÕēźŃüīŃéīŃĆüĶć│ŃéŗµēĆŃüīµ£ĮŃüĪŃü”ŃüäŃéŗńŖȵģŗŃü¦ŃĆüŃü©Ńü”Ńééõ║║ŃüīõĮÅŃéüŃéŗń®║ķ¢ōŃü¦Ńü»Ńü¬ŃüŗŃüŻŃü¤ŃĆé
ŃüŠŃü¤ŃĆüńÄäķ¢óŃü½ŃāĆŃéżŃāŗŃā│Ńé░ŃéŁŃāāŃāüŃā│ŃüīķØóŃüŚŃü”ŃüŖŃéŖŃĆüŃüØŃüōŃüŗŃéēŃü«ńŗŁŃüäÕ╗ŖõĖŗŃüīŃĆüÕ»ØÕ«żŃü©ÕÆīÕ«żŃü©µ░┤Õæ©ŃéŖŃéÆķÜöŃü”Ńü”ŃüäŃü¤ŃĆé
Õ░ÅŃüĢŃü¬µĄ┤Õ«żŃü©ŃĆüķā©Õ▒ŗŃü«ń£¤ŃéōõĖŁŃü½ŃüéŃéŗµ┤Śµ┐»ńĮ«ŃüŹÕĀ┤Ńüīń®║ķ¢ōŃéÆŃéłŃéŖńŗŁŃüŵä¤ŃüśŃüĢŃüøŃü”ŃüäŃü¤ŃĆé
Õ╗║ńē®Ńü«µ¦ŗķĆĀÕŻüŃüīķā©Õ▒ŗŃü«ń£¤ŃéōõĖŁŃü½ŃüéŃüŻŃü¤Ńü¤ŃéüŃĆüŃüØŃü«ÕŻüŃéÆŃüåŃüŠŃüÅÕł®ńö©ŃüŚń®║ķ¢ōŃéÆõĮ£ŃüŻŃü”ŃüäŃüÅõĮ£µźŁŃü©Ńü¬ŃüŻŃü¤ŃĆé
ńÄäķ¢óŃüŗŃéēķĢĘŃüÅńČÜŃüÅÕ£¤ķ¢ōŃü»µ┤ŚķØóÕ«żŃü©ŃéŁŃāāŃāüŃā│ŃüĖŃü©ÕłźŃéīŃĆüŃüØŃü«ÕģłŃéÆķĆ▓ŃéĆŃü©Õ»ØÕ«żŃüĖŃü©ÕÉłµĄüŃüÖŃéŗŃĆé
Õ»ØÕ«żŃü»ŃĆüÕ×éµ£©Ńü©ÕÉłµØ┐Ńü¦õĮ£ŃéēŃéīŃü”ŃüäŃéŗŃĆé
ńģ¦µśÄÕÖ©ÕģĘŃüīÕż®õ║ĢŃüŗŃéēÕ»ØÕ«żŃü«Õ×éµ£©Ńü«ķ¢ōŃéÆķĆÜŃéŖÕ«żÕåģŃüĖķÖŹŃéŖŃü”ŃüÅŃéŗŃü¤ŃéüŃĆüÕż£Ńü½Ńü¬ŃéŗŃü©Õģ©õĮōńÜäŃü½Õż¦ŃüŹŃü¬ńģ¦µśÄÕÖ©ÕģĘŃü«ŃéłŃüåŃü¬ÕŹ░Ķ▒ĪŃéÆõĮ£ŃüŻŃü¤ŃĆé
Õ»ØÕ«żŃü©ŃüØŃü«õ╗¢Ńü«Õ«żŃü«Õż®õ║Ģķ½śŃéÆÕżēŃüłŃéŗŃüōŃü©Ńü¦ŃĆüÕłźŃü«ńē®ŃéÆõĮ£ŃéŖõ╗śŃüæŃü¤ŃéłŃüåŃü¬ŃĆüõĮ£ŃéŖķĆöõĖŁŃü«ŃéłŃüåŃü¬Õ»ØÕ«żŃéÆõĮ£ŃüŻŃü¤ŃĆé
ŃüōŃü«Õ×éµ£©ķā©ÕłåŃéÆÕ”éõĮĢŃü½õĮ┐ŃüåŃüŗŃü»õĮÅŃü┐µēŗŃü½Õ¦öŃüŁŃü”ŃüäŃéŗŃĆé
This project is the renovation of a small room in a small building. This will be utilized as a rental room for a single woman. I considered that the room should have flexibility, and the tenant can arrange it as she likes.
I started planning with three key ideas;
1. Create enough space for a lavatory.
2. Make the floor plan flexible but divide rooms with functionality.
3. Leave some parts for the tenant to arrange as she likes.
Before the renovation, the space was in disrepair and neglect; the walls were rotting and crumbling, unlivable.
In addition to this condition, narrow passageways divided each space into multiple limited rooms. The bathroom was tiny, and the washing machine was next to the closet in the Japanese tatami room. A structural wall had to be taken into consideration as well.
[Make enough space for a lavatory.]
This lavatory is more prominent in modern style, with a separate bathroom and washstand. When both doors are open, it is a hallway to the entrance.
[Make floor plan to be migratory but divide rooms with function.]
There are two ways to go to the bedroom, one is through the kitchen space, and the other is via the lavatory. The entrance and connecting hallway is a ŌĆśdoma,ŌĆÖ a little longer than a normal entranceway; these are utilized as a hallway, small garden area, or cloak.
*The doma is the entrance hall situated at the same level as the exterior groundsŌĆöa typical traditional Japanese entranceway.
[Leave some parts for the tenant to arrange as she likes.]
There are no doors for the bedroom or walk-in closet.
These walls and ceiling have an unfinished look, and I leave it to the tenantŌĆÖs taste as to how to utilize these rooms.
In the evening, the bedroom light casts long decorative shadows from the rafters and surrounding frame.
Design_TANK(Midori Muramatsu)
Construction_Chiyoda Sobi
Location_Meguro-ku, Tokyo Japan
Photography_TANK
2013.04
