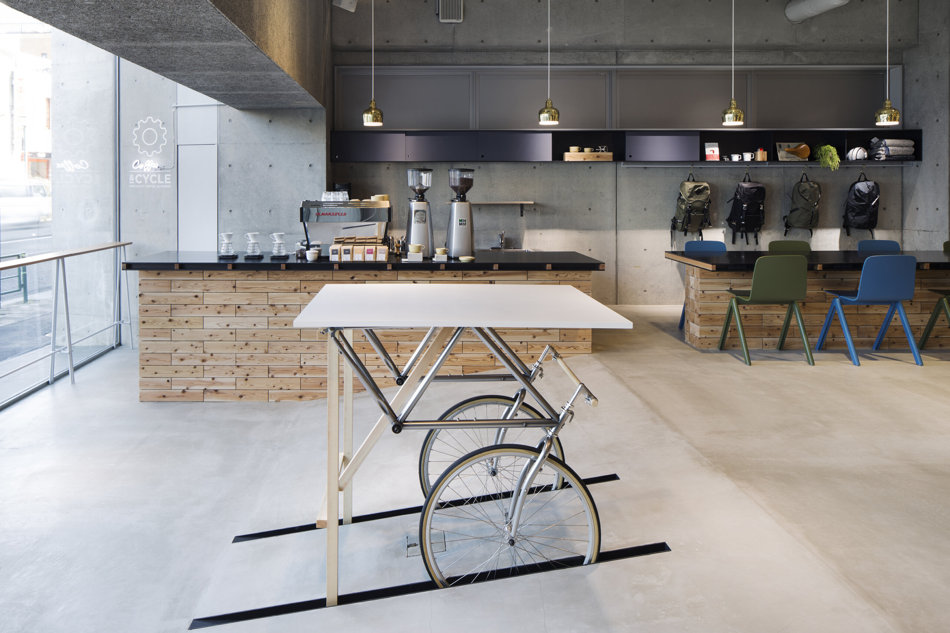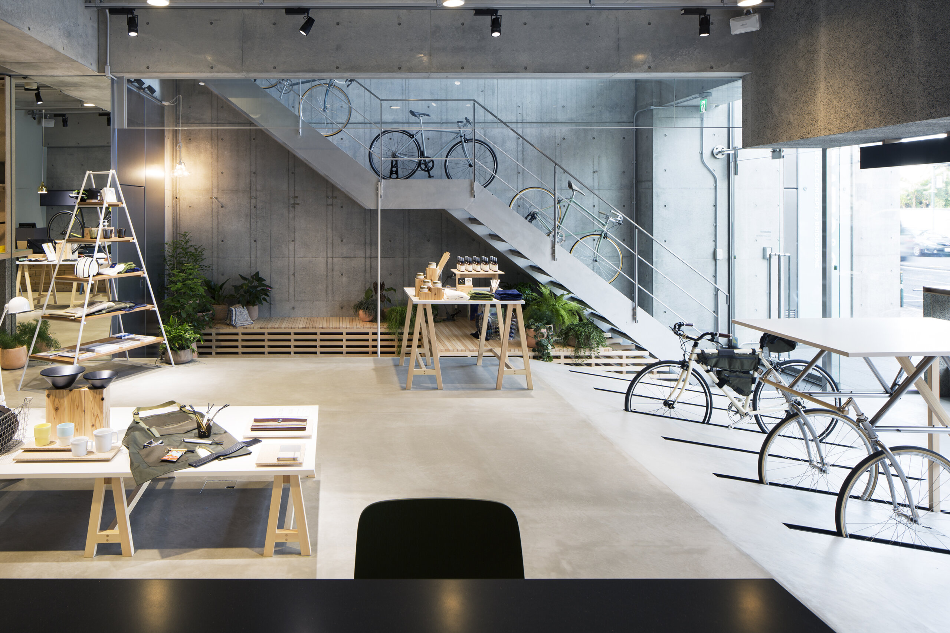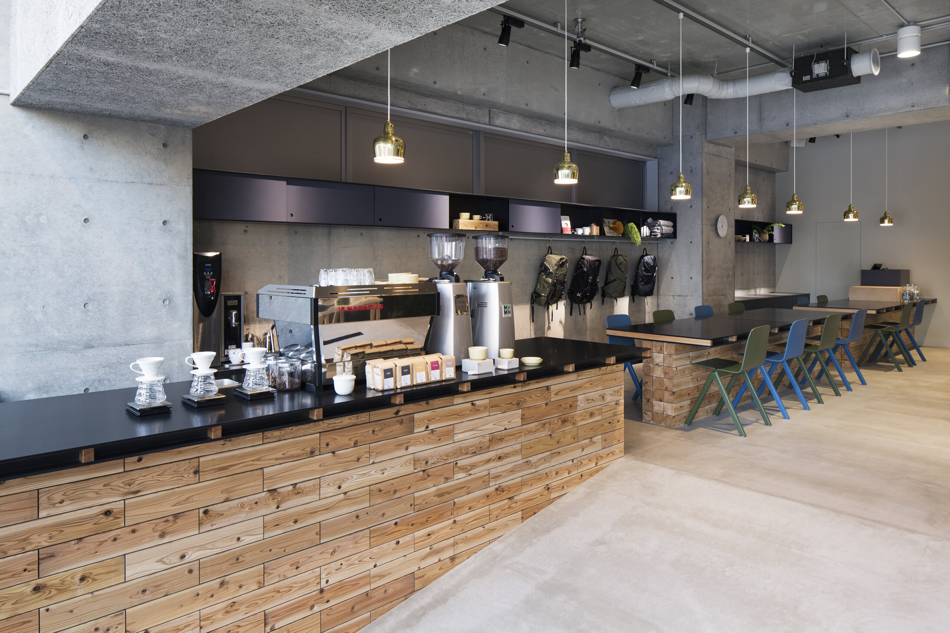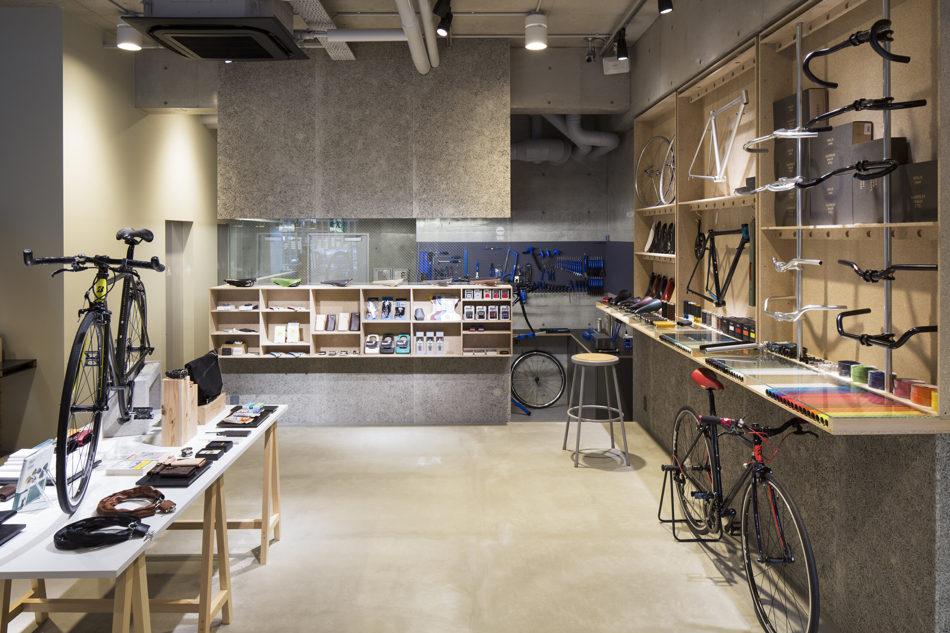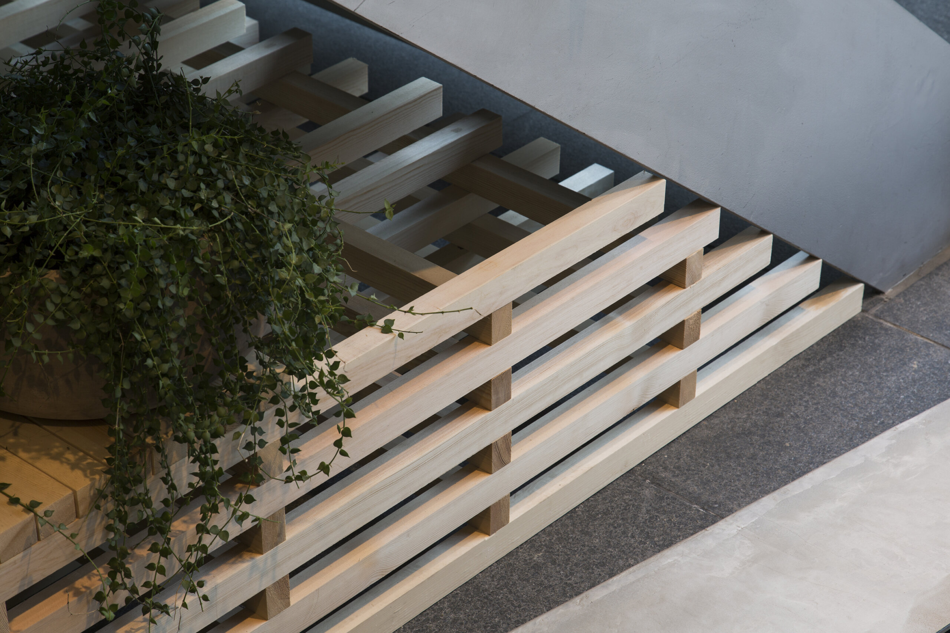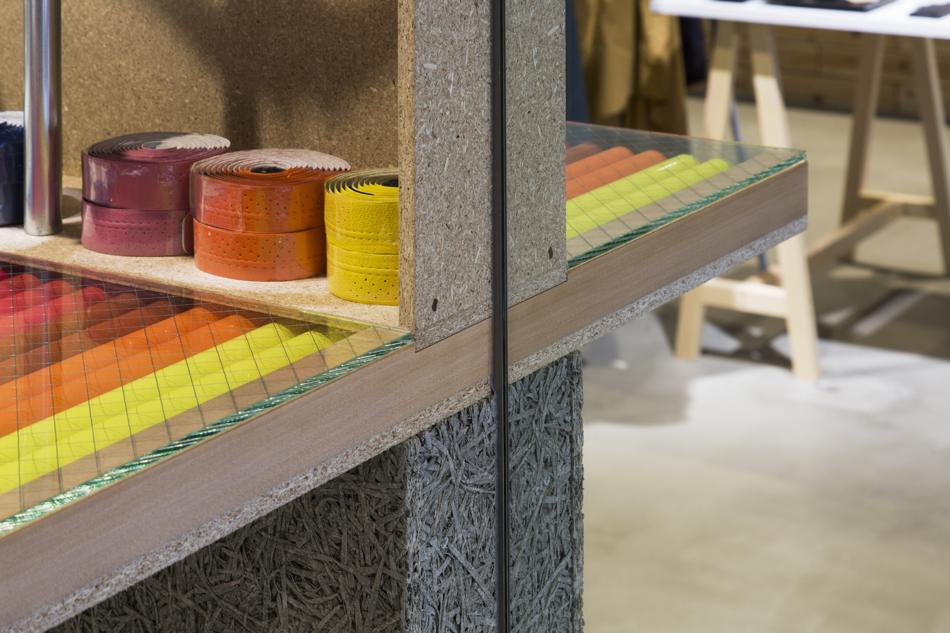コンセプト
人を巻き込み滞在させる
神宮前にあるブリヂストンサイクルのショップの改修工事。緩やかな起伏のある外苑西通り沿いのビルの1階路面店である。今回は、新たなコンセプトショップとして、「カフェ」と「セレクトショップ(物販)」、「シティバイク」の販売が行われるコミュニティースペースが求められた。また、間口7mのガラスファサードから奥行き16mのフラットなコンクリートの店内に、どう人を巻き込み滞在させることができるかが課題となった。
まず、路面店において、フラットな店内で什器に頼る商品陳列では、入りやすさはあるものの店内を一度回遊してしまうと空間に変化がなく、人が滞在しないのではないかと考えた。また、「カフェ」と「セレクトショップ」、「自転車販売」をインショップ形式で単に点在させ、個性を持たせてしまうことは、他のテナントビルと同様になり、各々の交流が生まれないのではないかと考えた。
そこで、軸となる11mのカウンター兼テーブルを設置し、「カフェ」「客席」「レセプション」の機能を等価に配列した。また、エントランスから店内へ約40㎝の勾配を設け、奥行きに対し高さ方向の変化が生まれるようスロープを製作した。このスロープにより、機能面でハイカウンターとデスクスペースを連続させることと、スロープ自体に自転車をそのまま駐輪できるスリット型の駐輪スタンドを設けることができた。
更に、天井高4mのエントランス空間から店内に入ったところで、高さ2mの下がり壁を用意し、ガラスファサードが外部との境界ではなく、外部空間を店内に引き込むことを考えた。店内什器に関しては、木材、金物パイプなど、規格製材品を素材のまま「積む」「組む」といった単純な操作で製作することで、自転車の持つシンプルな素材の組み合わせと機能美になじむことを意識した。
〈柴田祐希/TANK + 長岡 勉/POINT〉
Design_TANK柴田祐希/POINT長岡勉
Direction_Polar Inc. 林貴則
Signage_TGB design 小宮山秀明
VMD_Firm 松村和典
Construction_TANK柴田祐希・髙橋良太
Client_BRIDGESTONE CYCLE Co.
Photography_Kenta Hasegawa
所在地:東京都渋谷区神宮前3丁目1-26 SS神宮前1階
工事種別:内装のみ 全面改装
床面積:120㎡(うち厨房7㎡)
工期:2015年10月5日~11月25日
主な仕上げ材料
床:木毛セメント板下地樹脂モルタル仕上げ
壁:躯体コンクリート 一部木毛セメント板貼り
天井:躯体コンクリート
家具:イス(コペンハーグチェア、コペンハーグスツール/HAY) カフェカウンター/腰・スギ材90角 天板・色付きMDF(黒)
什器:色付きMDF(黒) MDF パーチクルボード
照明器具:ペンダントライト(ゴールデンベル/アルテック)
–
Designing the perfect lure for the urban biker
The renovation project for the bicycle shop of BRIDGESTONE CYCLE Co. located in Jingu-mae, Tokyo. The ground-floor shop faces the gentle hills of Gaien-Nishi-Dori street. The design demanded a community space functioning as a “cafe,” “select shop,” and a “retail shop of city bikes.” The challenge was enticing customers into a glass-faced long, fairly narrow (16x7m) flat concrete space.
Initial ideas of displaying items on normal display furniture in a flat shop space were nixed in light of customer “lingering time.” Though easy to enter, a customer would give a single pass through the shop, and that would be it. Placing a cafe stop, a select corner, and a bicycle stand within the shop, not unlike vendors in a department store, generates a warm, interesting, and symbiotic relationship. We installed an 11m wide counter/table functioning as an axis of the shop, having three equivalent functions as a “reception’, “cafe counter,” and also a “business table.”
The slope from the entrance gradually elevates to 40cm from ground level inside the shop to make a vertical difference in the space. This slope gradually changes the function of the long counter/table from the entrance towards the rear of the shop. It also functions as a bike stand with slits cut into the mortar.
The 2m high wall suspended in the 4m high entrance space within the glassed facade functions to shift the boundary between in and out inwards. To enhance the simple and functional beauty of bicycles, all display furniture was made with simple structures, such as stacking or joining standard-sized timber or metal pipes with a minimal finish.
Designer_Yuki Shibata/TANK + Ben Nagaoka/POINT
Construction_Yuki Shibata, Ryota Takahashi/TANK
Client_BRIDGESTONE CYCLE Co.
Location_3-1-26 Jingumae, Shibuya-ku, Tokyo
Type of work_interior design and refurbishment
Built area_120㎡ (kitchen 7㎡)
Work period_5th October – 25th November, 2015
Selected finishing materials:
Floor_wood wool cement board base and resin mortar finish
Wall_concrete skeleton finished partly with wood wool cement board
Ceiling_concrete skeleton
Furniture_chairs (COPENHAGUE CHAIR, COPENHAGUE BAR STOOL / HAY), cafe counter (Leg member: 90x90mm cedar timber, Top board: Black MDF)
Display Furniture_Black MDF, MDF, Particle Board
Lamp_PENDANT LIGHT / Golden Bell, Artek
*JCD Design Award 2016 銀賞受賞
